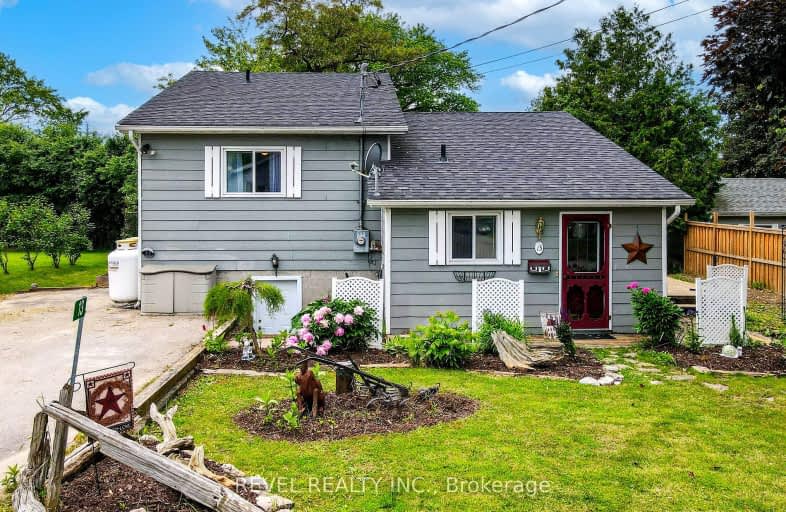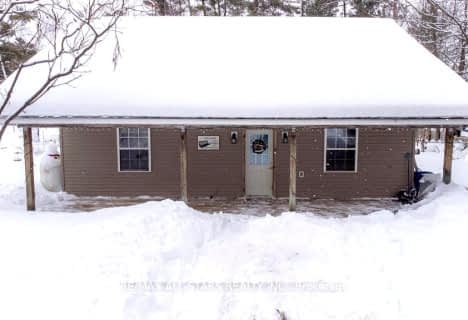
Car-Dependent
- Almost all errands require a car.
Somewhat Bikeable
- Almost all errands require a car.

Fenelon Twp Public School
Elementary: PublicSt. Luke Catholic Elementary School
Elementary: CatholicQueen Victoria Public School
Elementary: PublicDunsford District Elementary School
Elementary: PublicBobcaygeon Public School
Elementary: PublicLangton Public School
Elementary: PublicÉSC Monseigneur-Jamot
Secondary: CatholicSt. Thomas Aquinas Catholic Secondary School
Secondary: CatholicFenelon Falls Secondary School
Secondary: PublicCrestwood Secondary School
Secondary: PublicLindsay Collegiate and Vocational Institute
Secondary: PublicI E Weldon Secondary School
Secondary: Public-
Garnet Graham Beach Park
Fenelon Falls ON K0M 1N0 9.4km -
Bobcaygeon Agriculture Park
Mansfield St, Bobcaygeon ON K0M 1A0 10.71km -
Riverview Park
Bobcaygeon ON 11.72km
-
BMO Bank of Montreal
15 Lindsay St, Fenelon Falls ON K0M 1N0 8.65km -
CIBC
37 Colborne St, Fenelon Falls ON K0M 1N0 8.93km -
BMO Bank of Montreal
39 Colborne St, Fenelon Falls ON K0M 1N0 8.95km
- 1 bath
- 3 bed
- 1100 sqft
2 Oakwood Drive, Kawartha Lakes, Ontario • K0M 1N0 • Rural Verulam


