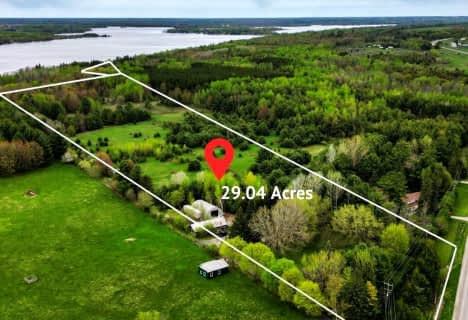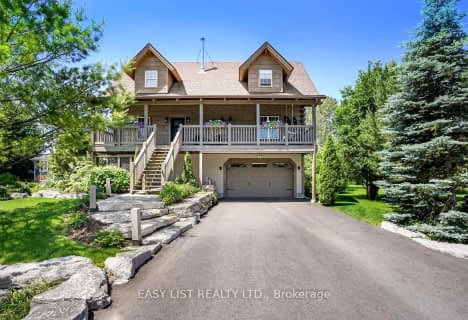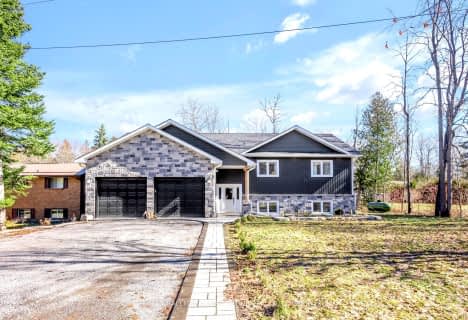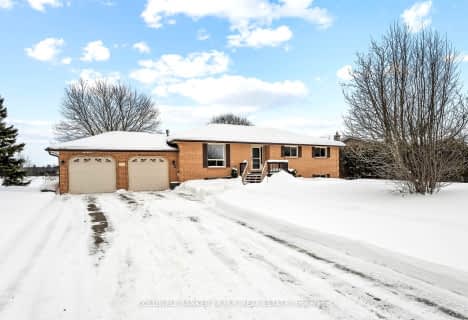Removed on May 15, 2025
Note: Property is not currently for sale or for rent.

-
Type: Detached
-
Style: Bungalow
-
Lot Size: 107 x 0
-
Age: 31-50 years
-
Taxes: $3,448 per year
-
Days on Site: 42 Days
-
Added: Jul 04, 2023 (1 month on market)
-
Updated:
-
Last Checked: 2 months ago
-
MLS®#: X6247902
-
Listed By: Re/max hallmark chay realty brokerage
Absolutely Stunning A-Frame Bungalow Featuring Almost 3000 Sq. Ft Of Waterfront Living On The Talbot River W/ Full Access To Canal Lake And The Trent Severn Waterway. This Beautiful Property Offers 115Ft Of Unobstructed River Front, Landscaped Property, Hottub, Dockside Living And Deep Water. Featuring 3+1 Bedrooms, 3 Bathrooms, Walkout Basement And Attention To Detail. Walk Into An Open Concept Kitchen With S/S Appl, Quartz Counters And Kitchen Island. A Few Steps Takes You Into A Large Dining Room With Wood Beams Thru/Out & Walkout To A Covered Terrace With Gorgeous Waterfront Views. The Feature Of This Home Is The Family Room With A-Frame Windows Overlooking The Landscaped Front And Water. Primary Suite Offers A 4 Pc Bath & W/Out To Yet Another Deck And Hottub. 2 More Large Bedrooms On Main And Another 4 Pc. Bath. Fully Finished W/Out Basement With Built-In Cabinetry, Wainscotting, 4th Bedroom, Office, Gym And Rec Room. Enjoy A Campfire, Dip In The Tub Or Ride Your Boat Dow
Property Details
Facts for 13 Duncan Drive, Kawartha Lakes
Status
Days on Market: 42
Last Status: Terminated
Sold Date: May 15, 2025
Closed Date: Nov 30, -0001
Expiry Date: Oct 01, 2022
Unavailable Date: Aug 19, 2022
Input Date: Jul 27, 2022
Prior LSC: Listing with no contract changes
Property
Status: Sale
Property Type: Detached
Style: Bungalow
Age: 31-50
Area: Kawartha Lakes
Availability Date: FLEX
Assessment Amount: $332,000
Assessment Year: 2016
Inside
Bedrooms: 3
Bedrooms Plus: 1
Bathrooms: 3
Rooms: 7
Air Conditioning: Central Air
Washrooms: 3
Building
Basement: Finished
Basement 2: Full
Exterior: Vinyl Siding
Elevator: N
Water Supply Type: Drilled Well
Parking
Driveway: Pvt Double
Covered Parking Spaces: 10
Total Parking Spaces: 12
Fees
Tax Year: 2021
Tax Legal Description: LT 14-15 PL 305; PT E1/2 LT 27 CON 1 ELDON PT 5 &
Taxes: $3,448
Land
Cross Street: Kawartha Lakes/Kawar
Municipality District: Kawartha Lakes
Parcel Number: 631710112
Pool: None
Sewer: Septic
Lot Frontage: 107
Acres: .50-1.99
Zoning: RES
Water Body Type: River
Water Frontage: 115
Access To Property: Private Road
Water Features: Beachfront
Water Features: Dock
Shoreline Allowance: Owned
Rooms
Room details for 13 Duncan Drive, Kawartha Lakes
| Type | Dimensions | Description |
|---|---|---|
| Dining Main | 3.38 x 4.37 | |
| Family Main | 4.39 x 5.87 | |
| Prim Bdrm Main | 3.43 x 3.91 | |
| Br Main | 3.43 x 3.91 | |
| Br Main | 3.33 x 3.94 | |
| Rec Lower | 5.46 x 10.08 | |
| Br Lower | 3.66 x 3.84 | |
| Office Lower | 2.59 x 3.30 | |
| Exercise Lower | 3.15 x 3.94 | |
| Bathroom Main | - | |
| Bathroom Main | - | |
| Bathroom Bsmt | - |
| XXXXXXXX | XXX XX, XXXX |
XXXXXXXX XXX XXXX |
|
| XXX XX, XXXX |
XXXXXX XXX XXXX |
$XXX,XXX | |
| XXXXXXXX | XXX XX, XXXX |
XXXX XXX XXXX |
$XXX,XXX |
| XXX XX, XXXX |
XXXXXX XXX XXXX |
$XXX,XXX | |
| XXXXXXXX | XXX XX, XXXX |
XXXXXXX XXX XXXX |
|
| XXX XX, XXXX |
XXXXXX XXX XXXX |
$X,XXX,XXX | |
| XXXXXXXX | XXX XX, XXXX |
XXXX XXX XXXX |
$XXX,XXX |
| XXX XX, XXXX |
XXXXXX XXX XXXX |
$XXX,XXX | |
| XXXXXXXX | XXX XX, XXXX |
XXXXXXXX XXX XXXX |
|
| XXX XX, XXXX |
XXXXXX XXX XXXX |
$XXX,XXX | |
| XXXXXXXX | XXX XX, XXXX |
XXXXXXX XXX XXXX |
|
| XXX XX, XXXX |
XXXXXX XXX XXXX |
$X,XXX,XXX |
| XXXXXXXX XXXXXXXX | XXX XX, XXXX | XXX XXXX |
| XXXXXXXX XXXXXX | XXX XX, XXXX | $999,000 XXX XXXX |
| XXXXXXXX XXXX | XXX XX, XXXX | $965,000 XXX XXXX |
| XXXXXXXX XXXXXX | XXX XX, XXXX | $999,000 XXX XXXX |
| XXXXXXXX XXXXXXX | XXX XX, XXXX | XXX XXXX |
| XXXXXXXX XXXXXX | XXX XX, XXXX | $1,198,888 XXX XXXX |
| XXXXXXXX XXXX | XXX XX, XXXX | $965,000 XXX XXXX |
| XXXXXXXX XXXXXX | XXX XX, XXXX | $999,000 XXX XXXX |
| XXXXXXXX XXXXXXXX | XXX XX, XXXX | XXX XXXX |
| XXXXXXXX XXXXXX | XXX XX, XXXX | $999,000 XXX XXXX |
| XXXXXXXX XXXXXXX | XXX XX, XXXX | XXX XXXX |
| XXXXXXXX XXXXXX | XXX XX, XXXX | $1,198,888 XXX XXXX |

Foley Catholic School
Elementary: CatholicHoly Family Catholic School
Elementary: CatholicThorah Central Public School
Elementary: PublicBeaverton Public School
Elementary: PublicBrechin Public School
Elementary: PublicLady Mackenzie Public School
Elementary: PublicOrillia Campus
Secondary: PublicBrock High School
Secondary: PublicSutton District High School
Secondary: PublicFenelon Falls Secondary School
Secondary: PublicTwin Lakes Secondary School
Secondary: PublicOrillia Secondary School
Secondary: Public- 2 bath
- 4 bed
261 Portage Road, Kawartha Lakes, Ontario • K0M 1B0 • Rural Eldon
- 3 bath
- 3 bed
- 2000 sqft
44 Trent River Road South, Kawartha Lakes, Ontario • K0M 2T0 • Rural Eldon
- 2 bath
- 3 bed
- 1500 sqft
7 Duncan Drive, Kawartha Lakes, Ontario • K0M 2B0 • Woodville
- 2 bath
- 3 bed
- 1100 sqft
84 Pinewood Boulevard, Kawartha Lakes, Ontario • K0M 2T0 • Rural Eldon




