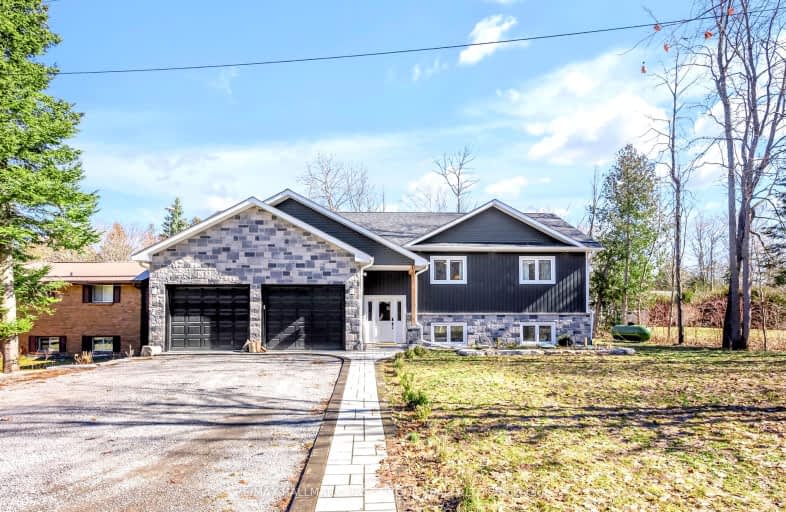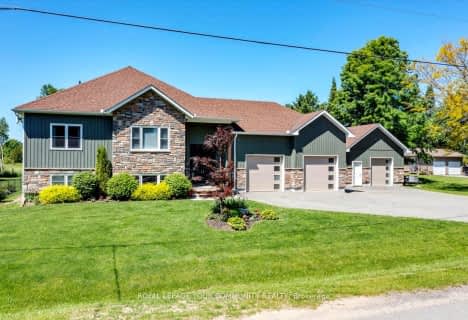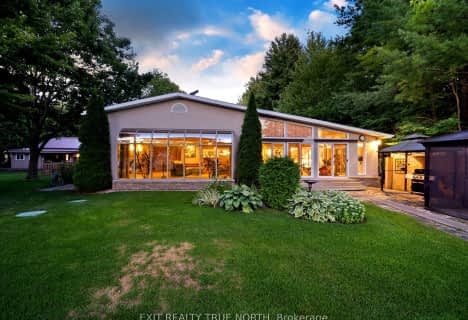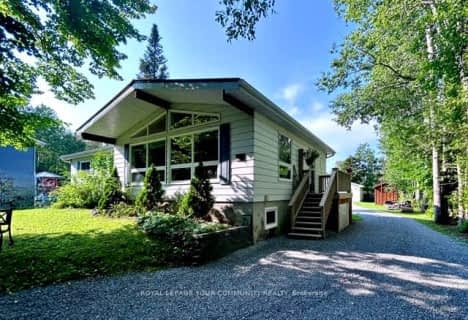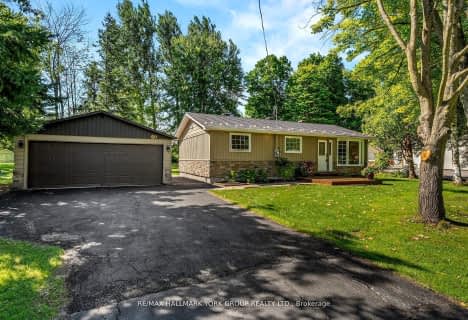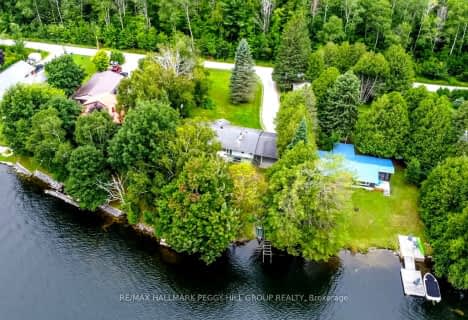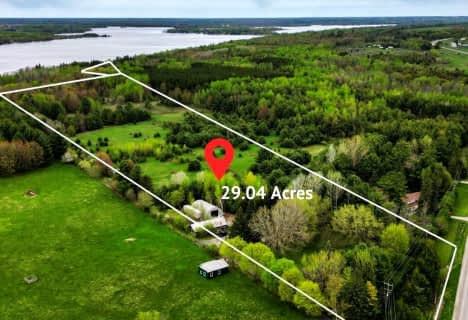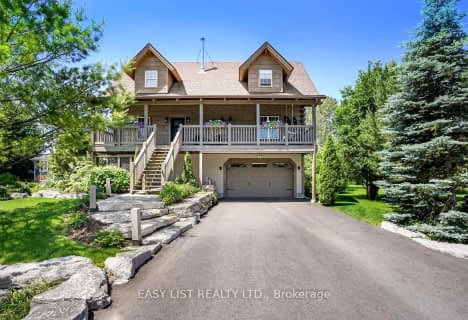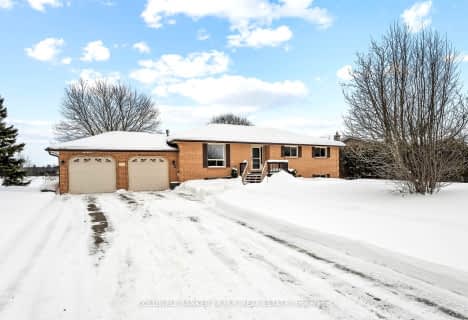Car-Dependent
- Almost all errands require a car.
Somewhat Bikeable
- Most errands require a car.

Foley Catholic School
Elementary: CatholicHoly Family Catholic School
Elementary: CatholicThorah Central Public School
Elementary: PublicBeaverton Public School
Elementary: PublicBrechin Public School
Elementary: PublicLady Mackenzie Public School
Elementary: PublicOrillia Campus
Secondary: PublicBrock High School
Secondary: PublicSutton District High School
Secondary: PublicFenelon Falls Secondary School
Secondary: PublicTwin Lakes Secondary School
Secondary: PublicOrillia Secondary School
Secondary: Public-
Super Food Market
2279 Ontario 12, Brechin 7.76km -
Woodville Food Market (Lcbo Agency)
99 King Street, Woodville 16.49km -
Zehrs Family Amish Farm and Fresh Produce Bakery
1690 Glenarm Road, Kawartha Lakes 18.68km
-
Naturipe Food Market Inc
239 Portage Road, Bolsover 1.58km -
LCBO
2211 Gladstone Street, Brechin 7.62km -
LCBO
1002 Portage Road, Kirkfield 8.47km
-
Riverside Dining Hall
1124 Canal Road, Brechin 2km -
Connection Café
Brock 2.13km -
Wild Wing
2230 Concession Rd 12, Brechin 7.26km
-
Tim Hortons
2234 Ontario 12, Brechin 7.7km -
The Purple Door Craft And Christmas Store
1718 Kirkfield Road, Kirkfield 8.75km -
Country Style
2692 Ontario 12, Brechin 9.04km
-
TSB Custom Stone Works
Durham Regional Highway 48, Beaverton 4.62km -
TD Canada Trust Branch and ATM
370 Simcoe Street, Beaverton 12.69km -
CIBC Branch with ATM
339 Simcoe Street East, Beaverton 12.76km
-
Shell
2234 Trans Canada Highway Hwy #12, Brechin 7.71km -
Esso
2692 RR 2, Ontario 12, Brechin 9.03km -
Esso
1328 Kawartha Lakes County Road 48, Kirkfield 11.55km
-
Stiinkness
705-843 Palestine Road, Woodville 9.83km -
DSFITNESS
517 Mara Road, Beaverton 11.95km -
soul circuit
4 Pollock Avenue, Beaverton 12.26km
-
Fair Havens Ministries
B2215 Durham Regional Highway 48, Beaverton 2.59km -
Brechin Community Centre Park & Dog Park
3227 Ramara Road 47, Brechin 7.95km -
Cameron Ranch
2798 Kirkfield Road, Kirkfield 8.44km
-
Ramara Township Public Library-Brechin Branch
3242 Ramara Road 47, Brechin 7.94km -
Kirkfield - Kawartha Lakes Public Library
7 Munroe Street, Kirkfield 8.83km -
Beaverton Public Library
401 Simcoe Street, Beaverton 12.74km
-
BEAVERTON-THORAH Health Centre
468 Main Street East, Beaverton 12.15km -
Family Health Centre
319 Pefferlaw Road, Pefferlaw 26.03km -
Helix Hearing Care
62 Colborne Street East, Orillia 27.91km
-
Brechin Pharmacy
2280 Ontario 12, Brechin 7.8km -
Ben's Pharmacy
1030 Portage Road, Kirkfield 8.76km -
DRUGStore Pharmacy
B30 Beaver Avenue, Beaverton 12.09km
-
Laguna Shores Mews
87 Laguna Parkway, Brechin 9.96km -
Curious Bear Market-place
5584 Ontario 35, Fenelon Falls 22.9km -
Front Street Shopping Centre
70 Front Street North, Orillia 27.95km
-
Galaxy Cinemas Orillia
865 West Ridge Boulevard, Orillia 30.58km -
Ciniplex
865 West Ridge Boulevard, Orillia 30.59km -
Century Cinemas 3
141 Kent Street West, Lindsay 33.54km
-
The Shortis|s Cafe|Bar
379 Simcoe Street, Beaverton 12.75km -
Tar'd & Feather'd
378 Bay Street, Beaverton 12.84km -
beaverton motel sports bar
501 Osborne Street, Beaverton 13.25km
- 3 bath
- 3 bed
- 2000 sqft
44 Trent River Road South, Kawartha Lakes, Ontario • K0M 2T0 • Rural Eldon
- 2 bath
- 3 bed
- 1100 sqft
84 Pinewood Boulevard, Kawartha Lakes, Ontario • K0M 2T0 • Rural Eldon
