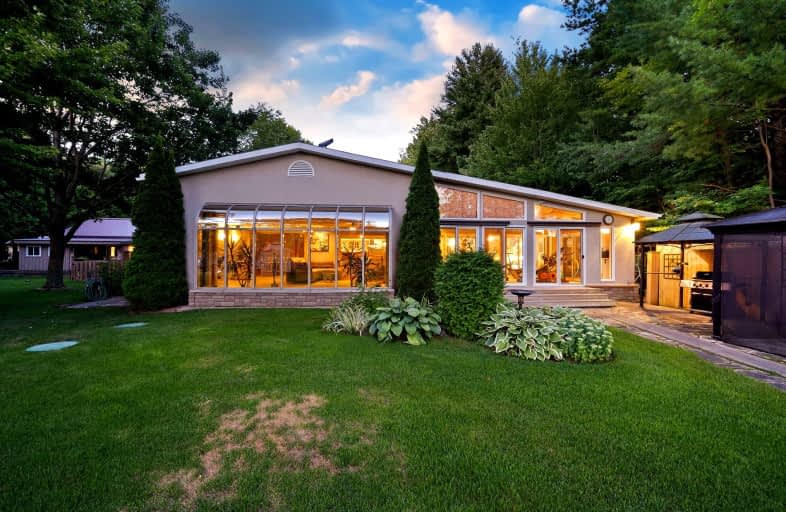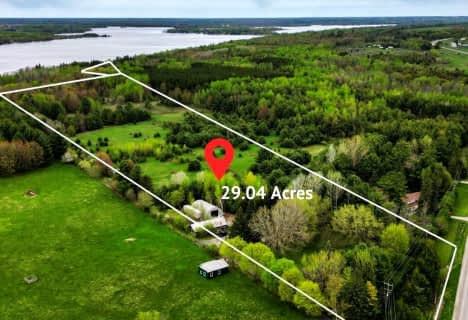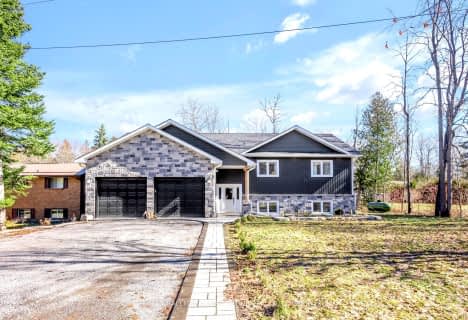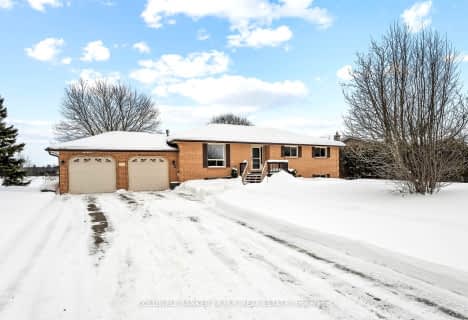Car-Dependent
- Almost all errands require a car.
Somewhat Bikeable
- Most errands require a car.

Foley Catholic School
Elementary: CatholicHoly Family Catholic School
Elementary: CatholicThorah Central Public School
Elementary: PublicBeaverton Public School
Elementary: PublicBrechin Public School
Elementary: PublicLady Mackenzie Public School
Elementary: PublicOrillia Campus
Secondary: PublicBrock High School
Secondary: PublicSutton District High School
Secondary: PublicFenelon Falls Secondary School
Secondary: PublicTwin Lakes Secondary School
Secondary: PublicOrillia Secondary School
Secondary: Public-
Beaverton Mill Gateway Park
Beaverton ON 12.67km -
Cannington Park
Cannington ON 20.28km -
McRae Point Provincial Park
McRae Park Rd, Ramara ON 20.69km
-
CIBC
2290 King St, Brechin ON L0K 1B0 12.35km -
TD Bank Financial Group
11 Beaver Ave, Beaverton ON L0K 1A0 11.81km -
RBC Royal Bank ATM
1415 Durham Rd 15, Beaverton ON L0A 1A0 11.98km
- 1 bath
- 3 bed
- 1500 sqft
80-82 Antiquary Road, Kawartha Lakes, Ontario • K0M 2B0 • Rural Eldon
- 2 bath
- 3 bed
- 1100 sqft
84 Pinewood Boulevard, Kawartha Lakes, Ontario • K0M 2T0 • Rural Eldon






