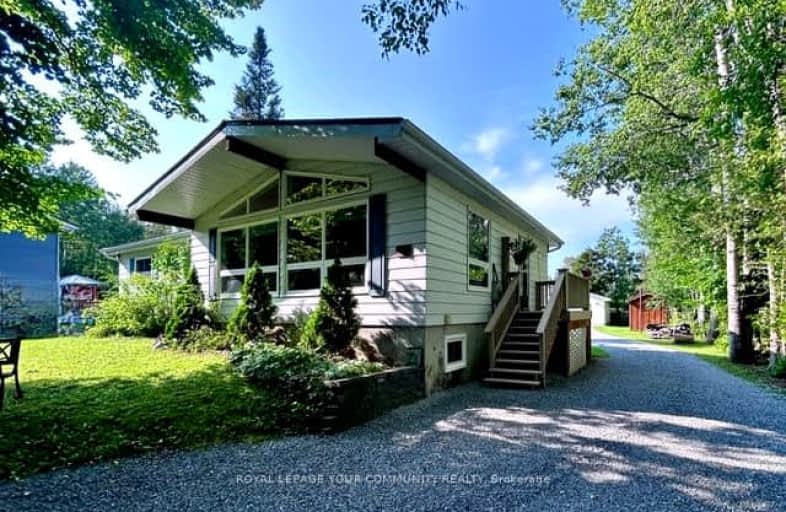Car-Dependent
- Almost all errands require a car.
2
/100
Somewhat Bikeable
- Most errands require a car.
26
/100

Foley Catholic School
Elementary: Catholic
8.35 km
Holy Family Catholic School
Elementary: Catholic
14.16 km
Thorah Central Public School
Elementary: Public
13.01 km
Beaverton Public School
Elementary: Public
14.05 km
Brechin Public School
Elementary: Public
8.94 km
Lady Mackenzie Public School
Elementary: Public
10.02 km
Orillia Campus
Secondary: Public
28.73 km
Brock High School
Secondary: Public
22.21 km
Fenelon Falls Secondary School
Secondary: Public
26.08 km
Lindsay Collegiate and Vocational Institute
Secondary: Public
33.04 km
Twin Lakes Secondary School
Secondary: Public
29.54 km
Orillia Secondary School
Secondary: Public
30.02 km
-
Beaverton Mill Gateway Park
Beaverton ON 14.4km -
McRae Point Provincial Park
McRae Park Rd, Ramara ON 21.04km -
Cannington Park
Cannington ON 21.78km
-
TD Bank Financial Group
11 Beaver Ave, Beaverton ON L0K 1A0 13.55km -
CIBC
2290 King St, Brechin ON L0K 1B0 14.07km -
TD Bank Financial Group
370 Simcoe St, Beaverton ON L0K 1A0 14.33km


