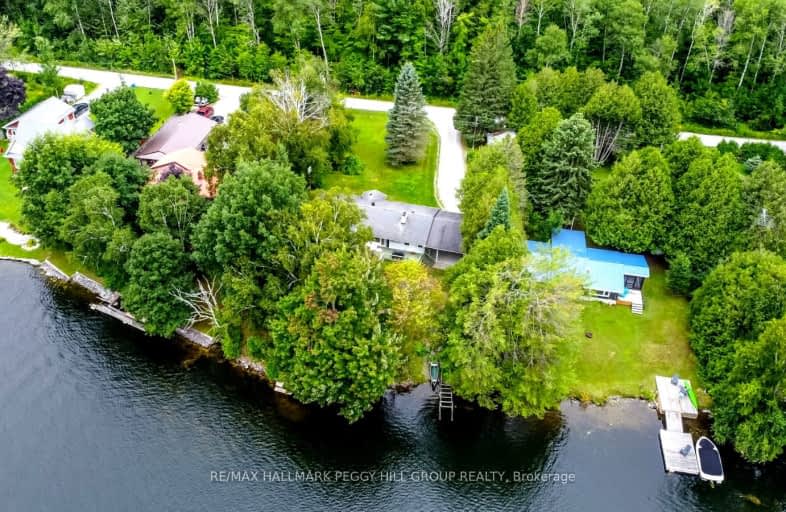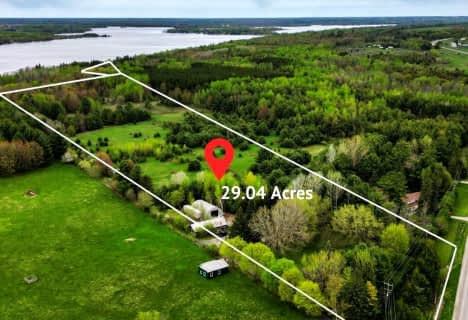Car-Dependent
- Almost all errands require a car.
0
/100
Somewhat Bikeable
- Most errands require a car.
27
/100

Foley Catholic School
Elementary: Catholic
8.14 km
Holy Family Catholic School
Elementary: Catholic
11.31 km
Thorah Central Public School
Elementary: Public
10.14 km
Beaverton Public School
Elementary: Public
11.25 km
Brechin Public School
Elementary: Public
8.65 km
Lady Mackenzie Public School
Elementary: Public
10.86 km
Orillia Campus
Secondary: Public
28.71 km
Brock High School
Secondary: Public
19.50 km
Sutton District High School
Secondary: Public
32.94 km
Fenelon Falls Secondary School
Secondary: Public
26.99 km
Twin Lakes Secondary School
Secondary: Public
29.34 km
Orillia Secondary School
Secondary: Public
30.01 km
-
Beaverton Mill Gateway Park
Beaverton ON 11.59km -
Cannington Park
Cannington ON 19.21km -
McRae Point Provincial Park
McRae Park Rd, Ramara ON 20.75km
-
TD Bank Financial Group
11 Beaver Ave, Beaverton ON L0K 1A0 10.68km -
CIBC
2290 King St, Brechin ON L0K 1B0 11.28km -
TD Bank Financial Group
370 Simcoe St, Beaverton ON L0K 1A0 11.51km



