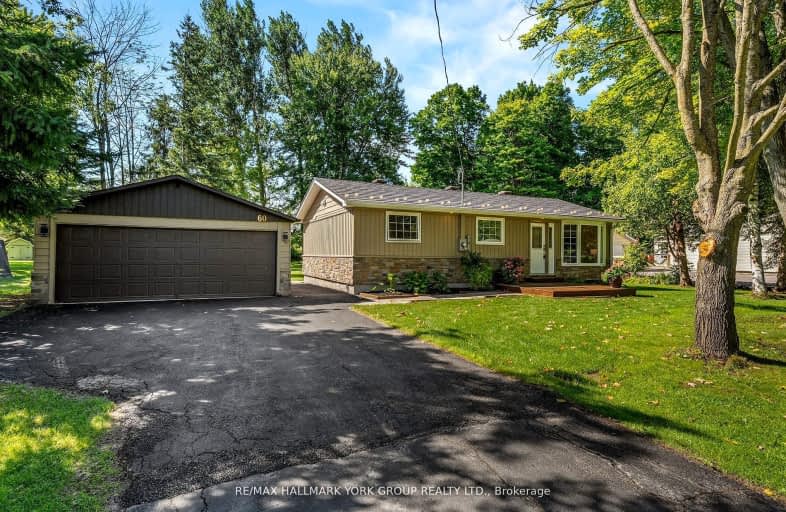Car-Dependent
- Almost all errands require a car.
0
/100
Somewhat Bikeable
- Most errands require a car.
27
/100

Foley Catholic School
Elementary: Catholic
6.88 km
Holy Family Catholic School
Elementary: Catholic
9.39 km
Thorah Central Public School
Elementary: Public
8.38 km
Beaverton Public School
Elementary: Public
9.14 km
Brechin Public School
Elementary: Public
7.26 km
Woodville Elementary School
Elementary: Public
15.31 km
Orillia Campus
Secondary: Public
27.10 km
Brock High School
Secondary: Public
18.58 km
Sutton District High School
Secondary: Public
30.57 km
Patrick Fogarty Secondary School
Secondary: Catholic
28.90 km
Twin Lakes Secondary School
Secondary: Public
27.60 km
Orillia Secondary School
Secondary: Public
28.40 km
-
Beaverton Mill Gateway Park
Beaverton ON 9.49km -
Cannington Park
Cannington ON 18.61km -
McRae Point Provincial Park
McRae Park Rd, Ramara ON 19.03km
-
TD Bank Financial Group
11 Beaver Ave, Beaverton ON L0K 1A0 8.96km -
CIBC
2290 King St, Brechin ON L0K 1B0 9.15km -
TD Bank Financial Group
370 Simcoe St, Beaverton ON L0K 1A0 9.44km


