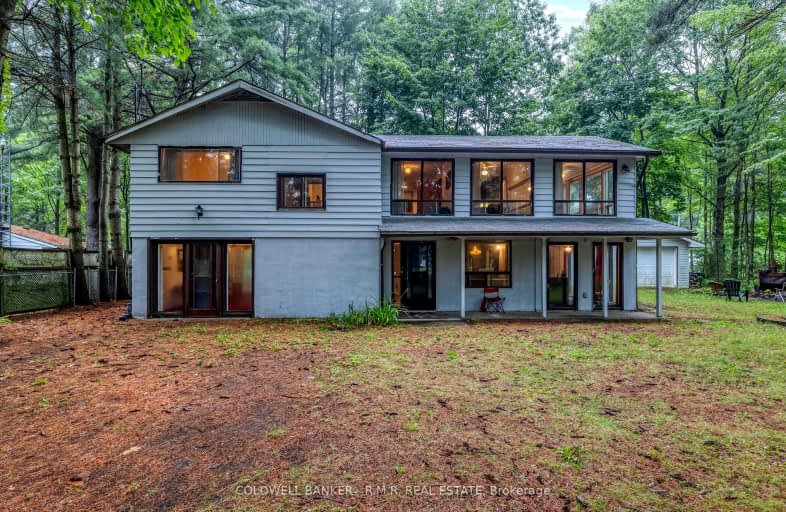Car-Dependent
- Almost all errands require a car.
0
/100
Somewhat Bikeable
- Most errands require a car.
26
/100

Foley Catholic School
Elementary: Catholic
8.02 km
Holy Family Catholic School
Elementary: Catholic
12.54 km
Thorah Central Public School
Elementary: Public
11.38 km
Beaverton Public School
Elementary: Public
12.44 km
Brechin Public School
Elementary: Public
8.57 km
Lady Mackenzie Public School
Elementary: Public
10.49 km
Orillia Campus
Secondary: Public
28.59 km
Brock High School
Secondary: Public
20.70 km
Sutton District High School
Secondary: Public
34.03 km
Fenelon Falls Secondary School
Secondary: Public
26.65 km
Twin Lakes Secondary School
Secondary: Public
29.30 km
Orillia Secondary School
Secondary: Public
29.89 km


