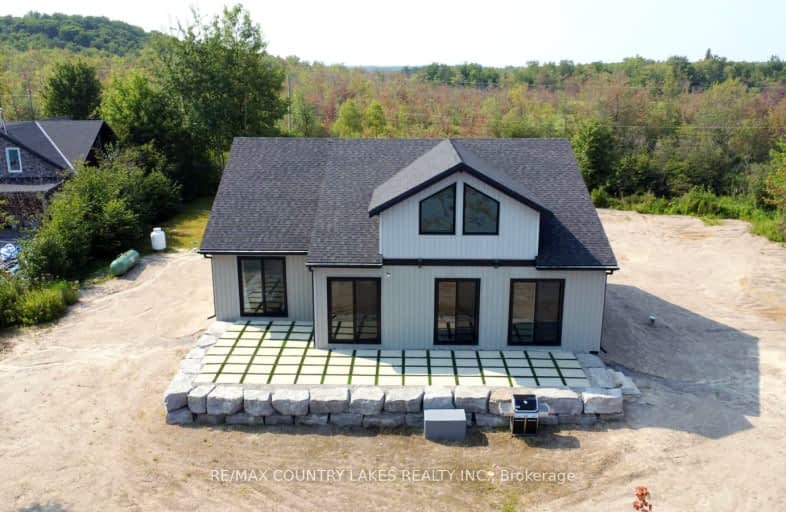Car-Dependent
- Almost all errands require a car.
0
/100
Somewhat Bikeable
- Most errands require a car.
26
/100

Foley Catholic School
Elementary: Catholic
29.83 km
Brechin Public School
Elementary: Public
30.32 km
Ridgewood Public School
Elementary: Public
14.17 km
Lady Mackenzie Public School
Elementary: Public
25.01 km
Langton Public School
Elementary: Public
30.32 km
Archie Stouffer Elementary School
Elementary: Public
25.19 km
St Dominic Catholic Secondary School
Secondary: Catholic
43.49 km
St. Thomas Aquinas Catholic Secondary School
Secondary: Catholic
49.34 km
Brock High School
Secondary: Public
46.91 km
Fenelon Falls Secondary School
Secondary: Public
28.99 km
Lindsay Collegiate and Vocational Institute
Secondary: Public
46.88 km
I E Weldon Secondary School
Secondary: Public
47.06 km
-
Brian's Pee Spot
Kawartha Lakes ON 21.4km -
MilCun Training Center
Haliburton ON 21.94km -
Austin Sawmill Heritage Park
Kinmount ON 22.21km
-
CIBC
2 Albert St, Coboconk ON K0M 1K0 14.88km -
Kawartha Credit Union
4075 Haliburton County Rd 121, Kinmount ON K0M 2A0 22.25km -
CIBC
95 Bobcaygeon Rd, Minden ON K0M 2K0 25.03km


