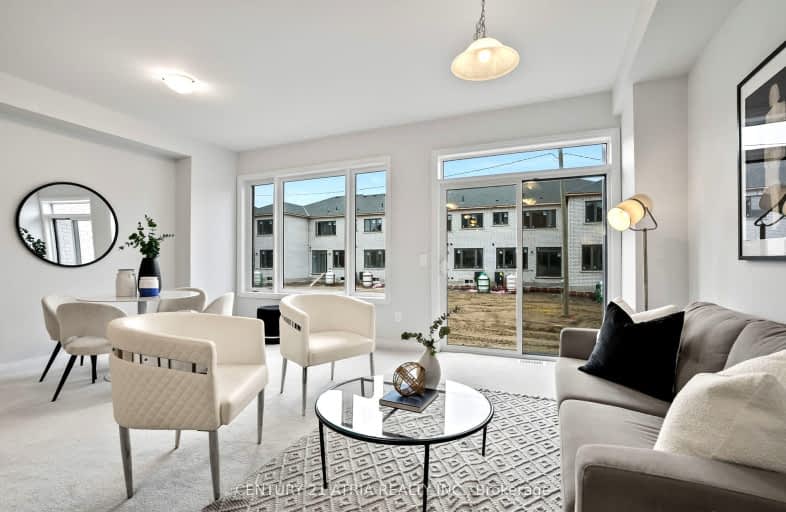Sold on Feb 15, 2024
Note: Property is not currently for sale or for rent.

-
Type: Att/Row/Twnhouse
-
Style: 2-Storey
-
Size: 1500 sqft
-
Lot Size: 20 x 108 Feet
-
Age: New
-
Days on Site: 13 Days
-
Added: Feb 02, 2024 (1 week on market)
-
Updated:
-
Last Checked: 1 month ago
-
MLS®#: X8041060
-
Listed By: Century 21 atria realty inc.
Turn-key Townhome with ***Furniture Included*** in one of Lindsay's most sought after neighbourhoods. This sundrenched 3 Bedroom, 2.5 Bathroom freehold has NO MAINTENANCE OR MONTHLY FEES. Boasting upgrades throughout, enter this home through an upgraded tiled entryway. With a spacious and open-concept design, the kitchen features quartz countertops with an upgraded fridge cabinet. Step onto the 2nd floor with an upgraded metal railing staircase into three sun soaked bedrooms. Walking distance to Lindsay Square Mall, minutes away from downtown Lindsay which offers shopping, restaurants, and much more! Situated in Kawartha Lakes Community, minutes from beautiful lakes and parks to enjoy a lifestyle close to nature. First time home buyer, couples, downsizers, retirees or investors this home is perfect for a family of any size.
Property Details
Facts for 130 Corley Street, Kawartha Lakes
Status
Days on Market: 13
Last Status: Sold
Sold Date: Feb 15, 2024
Closed Date: Mar 26, 2024
Expiry Date: Aug 01, 2024
Sold Price: $580,000
Unavailable Date: Feb 16, 2024
Input Date: Feb 02, 2024
Prior LSC: Listing with no contract changes
Property
Status: Sale
Property Type: Att/Row/Twnhouse
Style: 2-Storey
Size (sq ft): 1500
Age: New
Area: Kawartha Lakes
Community: Lindsay
Availability Date: Immediate
Inside
Bedrooms: 3
Bathrooms: 3
Kitchens: 1
Rooms: 8
Den/Family Room: No
Air Conditioning: Central Air
Fireplace: No
Laundry Level: Lower
Central Vacuum: N
Washrooms: 3
Utilities
Electricity: Available
Gas: Available
Cable: Available
Telephone: Available
Building
Basement: Unfinished
Heat Type: Forced Air
Heat Source: Gas
Exterior: Brick
Elevator: N
Energy Certificate: N
Green Verification Status: N
Water Supply: Municipal
Physically Handicapped-Equipped: N
Special Designation: Unknown
Retirement: N
Parking
Driveway: Private
Garage Spaces: 1
Garage Type: Attached
Covered Parking Spaces: 1
Total Parking Spaces: 2
Fees
Tax Year: 2024
Tax Legal Description: Part Block 94 Plan 57M812 Part 5 57R11052
Highlights
Feature: Grnbelt/Cons
Feature: Hospital
Feature: Lake/Pond
Feature: Place Of Worship
Feature: Rec Centre
Feature: School
Land
Cross Street: Colbourne St & Corle
Municipality District: Kawartha Lakes
Fronting On: East
Pool: None
Sewer: Sewers
Lot Depth: 108 Feet
Lot Frontage: 20 Feet
Acres: < .50
Zoning: 108.00
Additional Media
- Virtual Tour: https://media.castlerealestatemarketing.com/sites/dzvwnwk/unbranded
Rooms
Room details for 130 Corley Street, Kawartha Lakes
| Type | Dimensions | Description |
|---|---|---|
| Kitchen Main | 2.74 x 3.23 | Quartz Counter, Centre Island, Stainless Steel Appl |
| Living Main | 4.02 x 5.73 | Combined W/Dining, Large Window, Open Concept |
| Dining Main | 4.02 x 5.73 | Combined W/Living, Broadloom, Open Concept |
| Prim Bdrm 2nd | 4.45 x 4.08 | Ensuite Bath, Large Window, W/I Closet |
| 2nd Br 2nd | 3.66 x 2.92 | Large Window, Closet, Broadloom |
| 3rd Br 2nd | 3.29 x 2.50 | Closet, Window, Broadloom |
| Powder Rm Main | - | 2 Pc Bath |
| Bathroom 2nd | - | 3 Pc Ensuite |
| Bathroom 2nd | - | 4 Pc Bath |
| XXXXXXXX | XXX XX, XXXX |
XXXX XXX XXXX |
$XXX,XXX |
| XXX XX, XXXX |
XXXXXX XXX XXXX |
$XXX,XXX | |
| XXXXXXXX | XXX XX, XXXX |
XXXXXXX XXX XXXX |
|
| XXX XX, XXXX |
XXXXXX XXX XXXX |
$XXX,XXX |
| XXXXXXXX XXXX | XXX XX, XXXX | $580,000 XXX XXXX |
| XXXXXXXX XXXXXX | XXX XX, XXXX | $599,000 XXX XXXX |
| XXXXXXXX XXXXXXX | XXX XX, XXXX | XXX XXXX |
| XXXXXXXX XXXXXX | XXX XX, XXXX | $619,000 XXX XXXX |
Car-Dependent
- Almost all errands require a car.

École élémentaire publique L'Héritage
Elementary: PublicChar-Lan Intermediate School
Elementary: PublicSt Peter's School
Elementary: CatholicHoly Trinity Catholic Elementary School
Elementary: CatholicÉcole élémentaire catholique de l'Ange-Gardien
Elementary: CatholicWilliamstown Public School
Elementary: PublicÉcole secondaire publique L'Héritage
Secondary: PublicCharlottenburgh and Lancaster District High School
Secondary: PublicSt Lawrence Secondary School
Secondary: PublicÉcole secondaire catholique La Citadelle
Secondary: CatholicHoly Trinity Catholic Secondary School
Secondary: CatholicCornwall Collegiate and Vocational School
Secondary: Public

