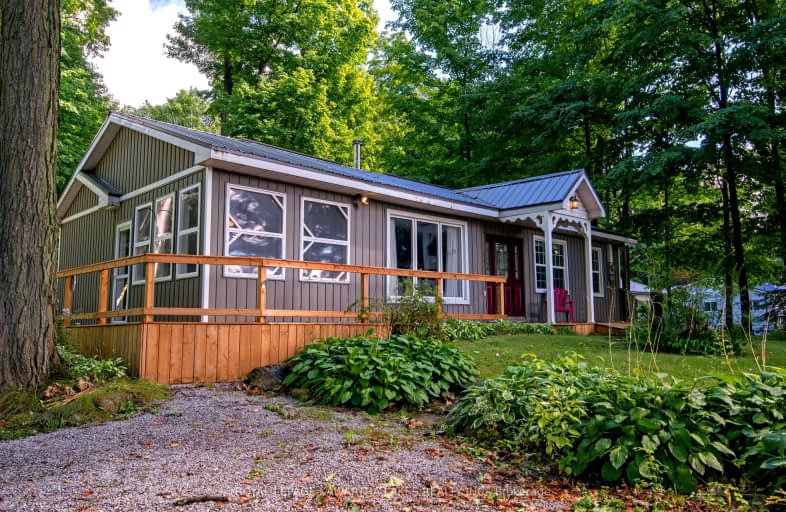Car-Dependent
- Almost all errands require a car.
0
/100
Somewhat Bikeable
- Almost all errands require a car.
23
/100

Fenelon Twp Public School
Elementary: Public
20.54 km
St. John Paul II Catholic Elementary School
Elementary: Catholic
28.96 km
Ridgewood Public School
Elementary: Public
4.29 km
Dunsford District Elementary School
Elementary: Public
23.41 km
Lady Mackenzie Public School
Elementary: Public
15.42 km
Langton Public School
Elementary: Public
13.02 km
St. Thomas Aquinas Catholic Secondary School
Secondary: Catholic
33.23 km
Brock High School
Secondary: Public
37.76 km
Haliburton Highland Secondary School
Secondary: Public
51.30 km
Fenelon Falls Secondary School
Secondary: Public
11.75 km
Lindsay Collegiate and Vocational Institute
Secondary: Public
30.76 km
I E Weldon Secondary School
Secondary: Public
30.54 km
-
Brian's Pee Spot
Kawartha Lakes ON 10.25km -
Playground
Fenelon Falls ON 10.89km -
Garnet Graham Beach Park
Fenelon Falls ON K0M 1N0 10.94km
-
CIBC
2 Albert St, Coboconk ON K0M 1K0 3.61km -
TD Bank Financial Group
49 Colbourne St, Fenelon Falls ON K0M 1N0 11.33km -
BMO Bank of Montreal
39 Colborne St, Fenelon Falls ON K0M 1N0 11.34km


