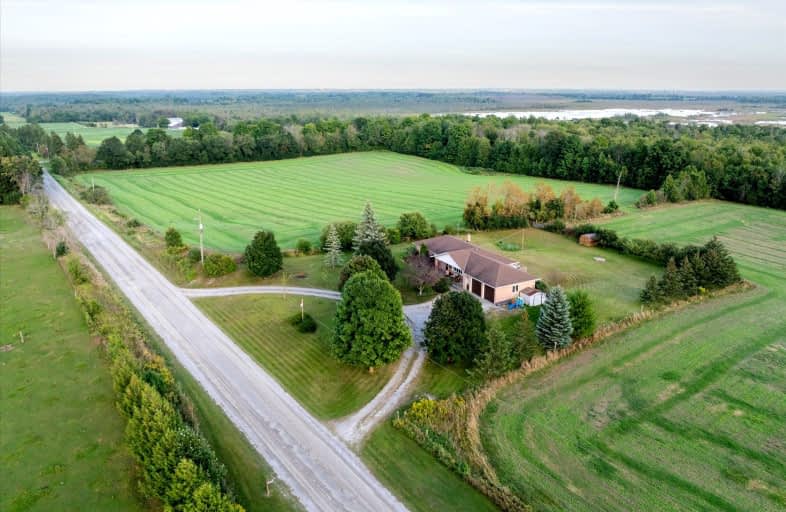
Video Tour
Car-Dependent
- Almost all errands require a car.
0
/100
Somewhat Bikeable
- Almost all errands require a car.
17
/100

Fenelon Twp Public School
Elementary: Public
7.95 km
St. John Paul II Catholic Elementary School
Elementary: Catholic
12.43 km
Woodville Elementary School
Elementary: Public
10.26 km
Lady Mackenzie Public School
Elementary: Public
11.73 km
Parkview Public School
Elementary: Public
12.70 km
Mariposa Elementary School
Elementary: Public
13.50 km
St. Thomas Aquinas Catholic Secondary School
Secondary: Catholic
15.71 km
Brock High School
Secondary: Public
18.28 km
Fenelon Falls Secondary School
Secondary: Public
15.29 km
Lindsay Collegiate and Vocational Institute
Secondary: Public
13.67 km
I E Weldon Secondary School
Secondary: Public
15.21 km
Port Perry High School
Secondary: Public
37.52 km
-
Orchard Park
Lindsay ON 12.49km -
Elgin Park
Lindsay ON 12.64km -
Northlin Park
Lindsay ON 12.65km
-
BMO Bank of Montreal
99 King St, Woodville ON K0M 2T0 9.87km -
CIBC
153 Angeline St N, Lindsay ON K9V 4X3 12.73km -
CIBC
433 Kent St W, Lindsay ON K9V 6C3 13.09km

