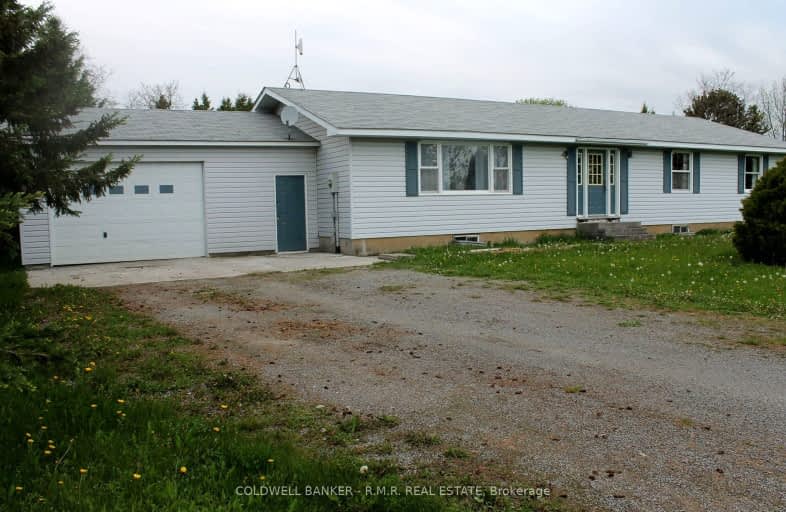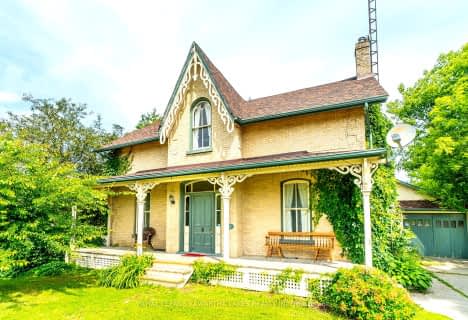Car-Dependent
- Almost all errands require a car.
0
/100
Somewhat Bikeable
- Most errands require a car.
26
/100

Central Senior School
Elementary: Public
6.64 km
Dr George Hall Public School
Elementary: Public
6.20 km
Parkview Public School
Elementary: Public
6.57 km
Mariposa Elementary School
Elementary: Public
4.33 km
St. Dominic Catholic Elementary School
Elementary: Catholic
5.58 km
Leslie Frost Public School
Elementary: Public
6.17 km
St. Thomas Aquinas Catholic Secondary School
Secondary: Catholic
6.61 km
Brock High School
Secondary: Public
19.26 km
Fenelon Falls Secondary School
Secondary: Public
23.23 km
Lindsay Collegiate and Vocational Institute
Secondary: Public
6.57 km
I E Weldon Secondary School
Secondary: Public
9.15 km
Port Perry High School
Secondary: Public
27.53 km
-
Swiss Ridge Kennels
16195 12th Conc, Schomberg ON L0G 1T0 2.13km -
Elgin Park
Lindsay ON 6.61km -
Northlin Park
Lindsay ON 6.97km
-
CIBC
433 Kent St W, Lindsay ON K9V 6C3 5.14km -
BMO Bank of Montreal
401 Kent St W, Lindsay ON K9V 4Z1 5.44km -
Scotiabank
363 Kent St W, Lindsay ON K9V 2Z7 5.78km



