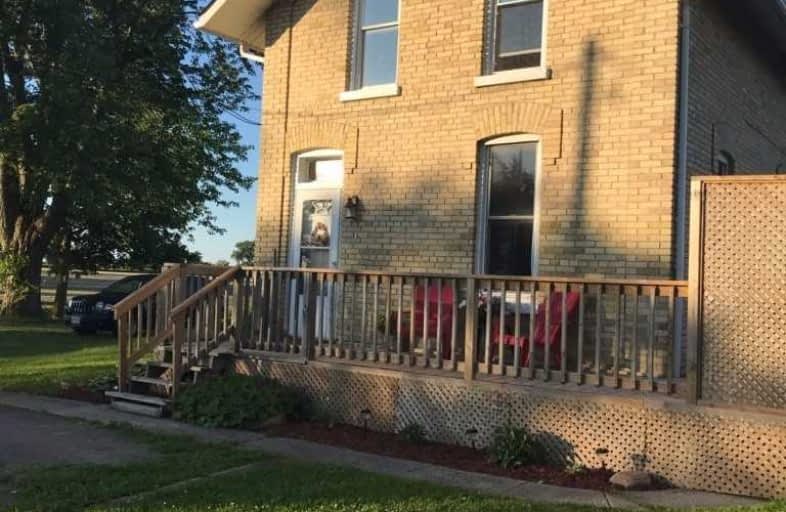Sold on Jul 18, 2019
Note: Property is not currently for sale or for rent.

-
Type: Detached
-
Style: 1 1/2 Storey
-
Lot Size: 159.54 x 242.51 Feet
-
Age: No Data
-
Taxes: $2,157 per year
-
Days on Site: 23 Days
-
Added: Sep 07, 2019 (3 weeks on market)
-
Updated:
-
Last Checked: 3 months ago
-
MLS®#: X4497148
-
Listed By: Re/max jazz inc., brokerage
Open House Sun July 14, 2-4P.M.Welcome To The Country! This Lovely Home Is Sure To Please! Nice Big Lot Surrounded By Farm Fields. This Home Is Ideal For The First Time Buyer Or Empty Nester. Shows Pride Of Ownership And Is Move In Ready. Formal Living Room With Hardwood Flooring, Bright Spacious Eat In Kitchen, Main Floor Family Room With Walk Out To Private Decks. Upper Level Laundry. Metal Roof.
Property Details
Facts for 1342 Elm Tree Road, Kawartha Lakes
Status
Days on Market: 23
Last Status: Sold
Sold Date: Jul 18, 2019
Closed Date: Aug 13, 2019
Expiry Date: Nov 25, 2019
Sold Price: $320,000
Unavailable Date: Jul 18, 2019
Input Date: Jun 25, 2019
Property
Status: Sale
Property Type: Detached
Style: 1 1/2 Storey
Area: Kawartha Lakes
Community: Lindsay
Availability Date: 30-90 Days
Inside
Bedrooms: 2
Bathrooms: 1
Kitchens: 1
Rooms: 5
Den/Family Room: Yes
Air Conditioning: None
Fireplace: No
Laundry Level: Upper
Washrooms: 1
Building
Basement: Crawl Space
Heat Type: Forced Air
Heat Source: Propane
Exterior: Brick
Water Supply Type: Dug Well
Water Supply: Well
Special Designation: Unknown
Retirement: N
Parking
Driveway: Private
Garage Type: None
Covered Parking Spaces: 5
Total Parking Spaces: 5
Fees
Tax Year: 2019
Tax Legal Description: Ops Con2 Pt Lot 18 Rp57R 10316 Part 1
Taxes: $2,157
Land
Cross Street: Ramsey And Elm Tree
Municipality District: Kawartha Lakes
Fronting On: East
Pool: None
Sewer: Septic
Lot Depth: 242.51 Feet
Lot Frontage: 159.54 Feet
Acres: .50-1.99
Additional Media
- Virtual Tour: https://video214.com/play/yGdP62b8fCqiJMcq0fihEQ/s/dark
Rooms
Room details for 1342 Elm Tree Road, Kawartha Lakes
| Type | Dimensions | Description |
|---|---|---|
| Living Main | 3.70 x 4.08 | Hardwood Floor |
| Kitchen Main | 3.68 x 5.30 | Eat-In Kitchen |
| Family Main | 3.40 x 7.06 | W/O To Deck |
| Master 2nd | 2.89 x 4.59 | |
| 2nd Br 2nd | 2.89 x 2.92 |
| XXXXXXXX | XXX XX, XXXX |
XXXX XXX XXXX |
$XXX,XXX |
| XXX XX, XXXX |
XXXXXX XXX XXXX |
$XXX,XXX |
| XXXXXXXX XXXX | XXX XX, XXXX | $320,000 XXX XXXX |
| XXXXXXXX XXXXXX | XXX XX, XXXX | $329,900 XXX XXXX |

King Albert Public School
Elementary: PublicAlexandra Public School
Elementary: PublicCentral Senior School
Elementary: PublicParkview Public School
Elementary: PublicSt. Dominic Catholic Elementary School
Elementary: CatholicLeslie Frost Public School
Elementary: PublicSt. Thomas Aquinas Catholic Secondary School
Secondary: CatholicBrock High School
Secondary: PublicFenelon Falls Secondary School
Secondary: PublicLindsay Collegiate and Vocational Institute
Secondary: PublicI E Weldon Secondary School
Secondary: PublicPort Perry High School
Secondary: Public

