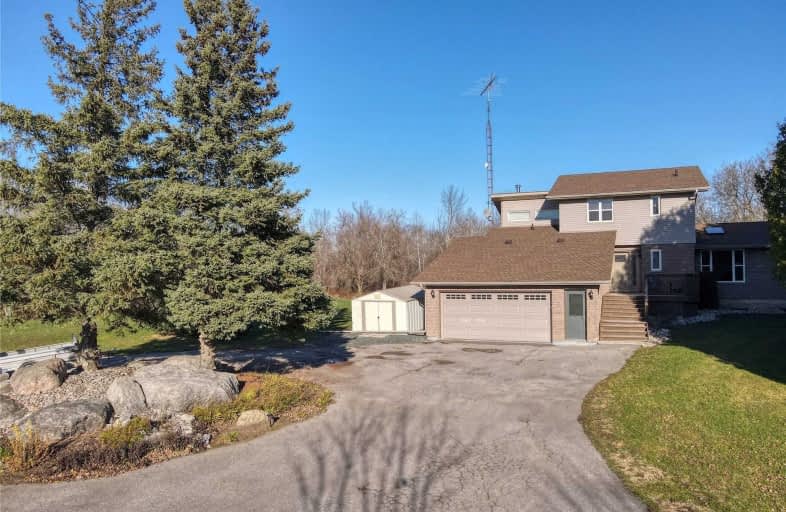Sold on Nov 20, 2020
Note: Property is not currently for sale or for rent.

-
Type: Detached
-
Style: 2-Storey
-
Size: 2000 sqft
-
Lot Size: 1318.14 x 1127.1 Feet
-
Age: 31-50 years
-
Taxes: $3,373 per year
-
Days on Site: 8 Days
-
Added: Nov 12, 2020 (1 week on market)
-
Updated:
-
Last Checked: 2 months ago
-
MLS®#: X4987380
-
Listed By: Re/max country lakes realty inc., brokerage
If You're Looking For A Private Paradise Located 5 Mins From All City Amenities, Then Look No Further, This Beautiful 4 Bed 3 Bath Custom Home Situated On Over 23 Acres Offers A Spectacular Layout & Many Key Updates. Open Concept Design, Large Sunken Living Room With Vaulted Ceiling & Airtight Wood Stove, Updated Kitchen With W/O To Huge Rear Deck, Main Floor Master W/Ensuite, Huge Laundry Room Off Of 2 Car Garage Entry, 3 Excellent Sized Bedrooms & 4 Pc Bath
Extras
On Second Floor, Geothermal Heating & Cac, Managed Forest Program, Shingles 2018, All Windows 2014-2020. 30 Mins To 407. An Absolute Must See Property!!
Property Details
Facts for 1343 River Road, Kawartha Lakes
Status
Days on Market: 8
Last Status: Sold
Sold Date: Nov 20, 2020
Closed Date: Jan 11, 2021
Expiry Date: Feb 12, 2021
Sold Price: $775,000
Unavailable Date: Nov 20, 2020
Input Date: Nov 12, 2020
Property
Status: Sale
Property Type: Detached
Style: 2-Storey
Size (sq ft): 2000
Age: 31-50
Area: Kawartha Lakes
Community: Lindsay
Availability Date: 60 Days/Tba
Inside
Bedrooms: 4
Bathrooms: 3
Kitchens: 1
Rooms: 9
Den/Family Room: No
Air Conditioning: Central Air
Fireplace: Yes
Laundry Level: Main
Central Vacuum: Y
Washrooms: 3
Utilities
Electricity: Yes
Gas: No
Cable: No
Telephone: Yes
Building
Basement: Full
Basement 2: Unfinished
Heat Type: Heat Pump
Heat Source: Grnd Srce
Exterior: Brick
Exterior: Vinyl Siding
Water Supply Type: Drilled Well
Water Supply: Well
Special Designation: Unknown
Other Structures: Garden Shed
Parking
Driveway: Circular
Garage Spaces: 2
Garage Type: Attached
Covered Parking Spaces: 12
Total Parking Spaces: 14
Fees
Tax Year: 2020
Tax Legal Description: Pt W 1/2Lt11 Con 7 Ops Pt2 57R1650; Kawartha Lakes
Taxes: $3,373
Highlights
Feature: Golf
Feature: Lake/Pond
Feature: Place Of Worship
Feature: School
Feature: School Bus Route
Feature: Wooded/Treed
Land
Cross Street: Hwy 35 & River Road
Municipality District: Kawartha Lakes
Fronting On: North
Pool: None
Sewer: Septic
Lot Depth: 1127.1 Feet
Lot Frontage: 1318.14 Feet
Lot Irregularities: Measurements Per Geo
Acres: 10-24.99
Waterfront: None
Additional Media
- Virtual Tour: https://www.youtube.com/watch?v=EPL4VsmuniI
Rooms
Room details for 1343 River Road, Kawartha Lakes
| Type | Dimensions | Description |
|---|---|---|
| Kitchen Ground | 4.18 x 3.77 | Centre Island, B/I Dishwasher, Double Sink |
| Dining Ground | 4.55 x 3.27 | W/O To Deck, Vaulted Ceiling |
| Living Ground | 5.36 x 4.55 | Wood Stove, Skylight, Ceiling Fan |
| Office Ground | 3.41 x 2.87 | Picture Window, Broadloom |
| Master Ground | 3.41 x 5.33 | Double Closet, Vaulted Ceiling, 3 Pc Ensuite |
| Laundry Ground | 2.13 x 5.23 | W/O To Garage, Double Closet, Laundry Sink |
| 2nd Br 2nd | 3.03 x 3.72 | Broadloom, Ceiling Fan, Window |
| 3rd Br 2nd | 2.86 x 3.71 | Broadloom, Window, Double Closet |
| 4th Br 2nd | 3.73 x 3.45 | Broadloom, Window, Double Closet |

| XXXXXXXX | XXX XX, XXXX |
XXXX XXX XXXX |
$XXX,XXX |
| XXX XX, XXXX |
XXXXXX XXX XXXX |
$XXX,XXX |
| XXXXXXXX XXXX | XXX XX, XXXX | $775,000 XXX XXXX |
| XXXXXXXX XXXXXX | XXX XX, XXXX | $799,900 XXX XXXX |

St. Mary Catholic Elementary School
Elementary: CatholicKing Albert Public School
Elementary: PublicQueen Victoria Public School
Elementary: PublicCentral Senior School
Elementary: PublicJack Callaghan Public School
Elementary: PublicSt. Dominic Catholic Elementary School
Elementary: CatholicÉSC Monseigneur-Jamot
Secondary: CatholicSt. Thomas Aquinas Catholic Secondary School
Secondary: CatholicFenelon Falls Secondary School
Secondary: PublicCrestwood Secondary School
Secondary: PublicLindsay Collegiate and Vocational Institute
Secondary: PublicI E Weldon Secondary School
Secondary: Public
