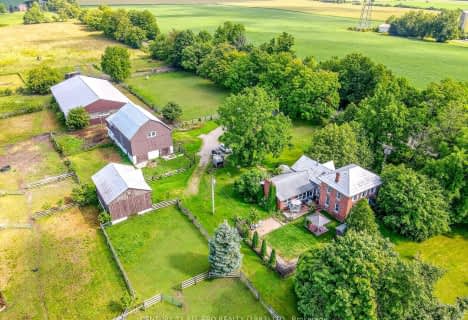Car-Dependent
- Almost all errands require a car.
Somewhat Bikeable
- Most errands require a car.

Good Shepherd Catholic School
Elementary: CatholicGreenbank Public School
Elementary: PublicDr George Hall Public School
Elementary: PublicMariposa Elementary School
Elementary: PublicS A Cawker Public School
Elementary: PublicR H Cornish Public School
Elementary: PublicSt. Thomas Aquinas Catholic Secondary School
Secondary: CatholicBrock High School
Secondary: PublicLindsay Collegiate and Vocational Institute
Secondary: PublicI E Weldon Secondary School
Secondary: PublicPort Perry High School
Secondary: PublicUxbridge Secondary School
Secondary: Public-
Goreskis Trailer Park
6.96km -
Goreski Summer Resort
225 Platten Blvd, Port Perry ON L9L 1B4 7.17km -
Swiss Ridge Kennels
16195 12th Conc, Schomberg ON L0G 1T0 11.32km
-
CIBC
145 Queen St, Port Perry ON L9L 1B8 13.71km -
TD Bank Financial Group
165 Queen St, Port Perry ON L9L 1B8 13.73km -
BMO Bank of Montreal
Port Perry Plaza, Port Perry ON L9L 1H7 13.91km
- — bath
- — bed
- — sqft
147 Beacroft Road, Kawartha Lakes, Ontario • K0M 2C0 • Little Britain

