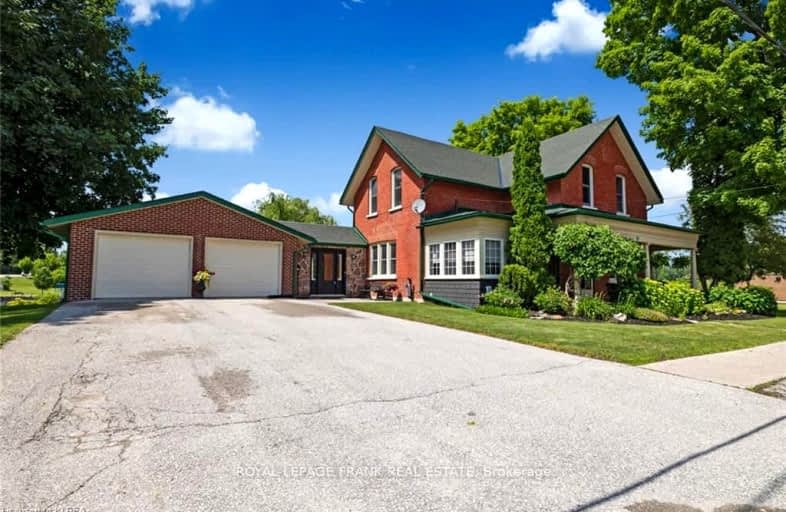Inactive on Oct 19, 2023
Note: Property is not currently for sale or for rent.

-
Type: Detached
-
Style: 2-Storey
-
Lot Size: 200.98 x 146.72 Feet
-
Age: No Data
-
Taxes: $3,400 per year
-
Days on Site: 92 Days
-
Added: Jul 19, 2023 (3 months on market)
-
Updated:
-
Last Checked: 3 months ago
-
MLS®#: X6682682
-
Listed By: Royal lepage frank real estate
This beautiful and well kept 2 storey home is filled with character and is located on over 200 ft of waterfront. The main floor offers a large custom kitchen with quartz countertops and a large island and dining room overlooking the water with original built in cabinetry. There is a living room and library with a gas fireplace and built in bookshelves and glass French doors. The main floor family room houses a second gas fireplace and has access into the bonus room that is currently set up as a hair salon. There are 9 ft ceilings and hardwood floors throughout this home. The second floor offers 4 bedrooms and 1 4 pc bath with heated floors. The laundry room is located on the second floor. There are two stair cases one leading to the front door and one into the kitchen. There is a large breezeway with access into the main house, the double attached garage and doors leading to the front and backyard.
Extras
FULL LEGAL DESCRIPTION: LT 4 W/S ALBERT ST PL 46 BEXLEY; PT LT 3 W/S ALBERT ST, 5 W/S ALBERT ST PL 46 BEXLEY AS IN R363815; KAWARTHA LAKES
Property Details
Facts for 14 Albert Street, Kawartha Lakes
Status
Days on Market: 92
Last Status: Expired
Sold Date: Jun 17, 2025
Closed Date: Nov 30, -0001
Expiry Date: Oct 19, 2023
Unavailable Date: Oct 20, 2023
Input Date: Jul 20, 2023
Prior LSC: Listing with no contract changes
Property
Status: Sale
Property Type: Detached
Style: 2-Storey
Area: Kawartha Lakes
Community: Coboconk
Availability Date: Flexible
Inside
Bedrooms: 4
Bathrooms: 2
Kitchens: 1
Rooms: 10
Den/Family Room: Yes
Air Conditioning: Other
Fireplace: Yes
Laundry Level: Upper
Central Vacuum: N
Washrooms: 2
Building
Basement: Full
Basement 2: Unfinished
Heat Type: Radiant
Heat Source: Propane
Exterior: Brick
Water Supply: Both
Special Designation: Unknown
Other Structures: Garden Shed
Parking
Driveway: Pvt Double
Garage Spaces: 2
Garage Type: Attached
Covered Parking Spaces: 4
Total Parking Spaces: 6
Fees
Tax Year: 2023
Tax Legal Description: PT LT 3,4,5 W/S ALBERTS ST. PL46 BEXLEY, R363815
Taxes: $3,400
Land
Cross Street: Albert St/Hwy 35
Municipality District: Kawartha Lakes
Fronting On: North
Parcel Number: 631170497
Pool: None
Sewer: Sewers
Lot Depth: 146.72 Feet
Lot Frontage: 200.98 Feet
Acres: .50-1.99
Zoning: Hamlet Residenti
Water Body Name: Gull
Water Body Type: River
Shoreline: Clean
Shoreline Exposure: N
Rooms
Room details for 14 Albert Street, Kawartha Lakes
| Type | Dimensions | Description |
|---|---|---|
| Kitchen Main | 3.43 x 5.89 | |
| Living Main | 6.81 x 4.42 | Fireplace |
| Dining Main | 3.43 x 5.89 | |
| Family Main | 4.22 x 5.28 | Fireplace |
| Library Main | 2.77 x 4.04 | |
| Other Main | 2.64 x 3.61 | |
| Prim Bdrm 2nd | 4.19 x 4.37 | |
| 2nd Br 2nd | 2.90 x 3.63 | |
| 3rd Br 2nd | 3.00 x 3.51 | |
| 4th Br 2nd | 2.18 x 2.91 | |
| Bathroom 2nd | - | 4 Pc Bath |
| Laundry 2nd | 3.56 x 4.06 |
| XXXXXXXX | XXX XX, XXXX |
XXXX XXX XXXX |
$XXX,XXX |
| XXX XX, XXXX |
XXXXXX XXX XXXX |
$XXX,XXX | |
| XXXXXXXX | XXX XX, XXXX |
XXXXXXXX XXX XXXX |
|
| XXX XX, XXXX |
XXXXXX XXX XXXX |
$XXX,XXX | |
| XXXXXXXX | XXX XX, XXXX |
XXXXXXX XXX XXXX |
|
| XXX XX, XXXX |
XXXXXX XXX XXXX |
$XXX,XXX | |
| XXXXXXXX | XXX XX, XXXX |
XXXXXXXX XXX XXXX |
|
| XXX XX, XXXX |
XXXXXX XXX XXXX |
$XXX,XXX | |
| XXXXXXXX | XXX XX, XXXX |
XXXX XXX XXXX |
$XXX,XXX |
| XXX XX, XXXX |
XXXXXX XXX XXXX |
$XXX,XXX | |
| XXXXXXXX | XXX XX, XXXX |
XXXXXXXX XXX XXXX |
|
| XXX XX, XXXX |
XXXXXX XXX XXXX |
$XXX,XXX |
| XXXXXXXX XXXX | XXX XX, XXXX | $560,000 XXX XXXX |
| XXXXXXXX XXXXXX | XXX XX, XXXX | $578,800 XXX XXXX |
| XXXXXXXX XXXXXXXX | XXX XX, XXXX | XXX XXXX |
| XXXXXXXX XXXXXX | XXX XX, XXXX | $599,900 XXX XXXX |
| XXXXXXXX XXXXXXX | XXX XX, XXXX | XXX XXXX |
| XXXXXXXX XXXXXX | XXX XX, XXXX | $599,900 XXX XXXX |
| XXXXXXXX XXXXXXXX | XXX XX, XXXX | XXX XXXX |
| XXXXXXXX XXXXXX | XXX XX, XXXX | $949,900 XXX XXXX |
| XXXXXXXX XXXX | XXX XX, XXXX | $560,000 XXX XXXX |
| XXXXXXXX XXXXXX | XXX XX, XXXX | $578,800 XXX XXXX |
| XXXXXXXX XXXXXXXX | XXX XX, XXXX | XXX XXXX |
| XXXXXXXX XXXXXX | XXX XX, XXXX | $599,900 XXX XXXX |
Car-Dependent
- Most errands require a car.
Somewhat Bikeable
- Most errands require a car.

Fenelon Twp Public School
Elementary: PublicRidgewood Public School
Elementary: PublicDunsford District Elementary School
Elementary: PublicLady Mackenzie Public School
Elementary: PublicBobcaygeon Public School
Elementary: PublicLangton Public School
Elementary: PublicSt. Thomas Aquinas Catholic Secondary School
Secondary: CatholicBrock High School
Secondary: PublicHaliburton Highland Secondary School
Secondary: PublicFenelon Falls Secondary School
Secondary: PublicLindsay Collegiate and Vocational Institute
Secondary: PublicI E Weldon Secondary School
Secondary: Public

