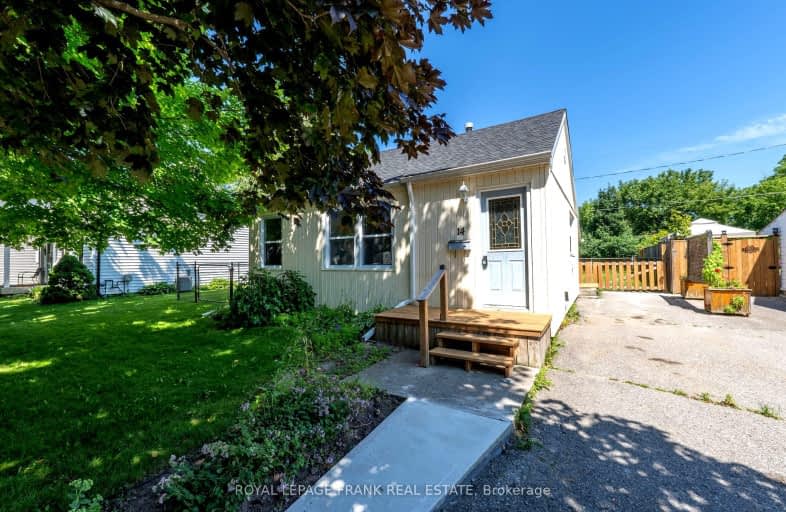Car-Dependent
- Most errands require a car.
32
/100
Bikeable
- Some errands can be accomplished on bike.
69
/100

King Albert Public School
Elementary: Public
1.51 km
Alexandra Public School
Elementary: Public
0.71 km
Queen Victoria Public School
Elementary: Public
1.05 km
St. John Paul II Catholic Elementary School
Elementary: Catholic
0.72 km
Central Senior School
Elementary: Public
1.30 km
Parkview Public School
Elementary: Public
0.85 km
St. Thomas Aquinas Catholic Secondary School
Secondary: Catholic
3.70 km
Brock High School
Secondary: Public
25.81 km
Fenelon Falls Secondary School
Secondary: Public
18.62 km
Lindsay Collegiate and Vocational Institute
Secondary: Public
1.32 km
I E Weldon Secondary School
Secondary: Public
2.22 km
Port Perry High School
Secondary: Public
33.59 km









