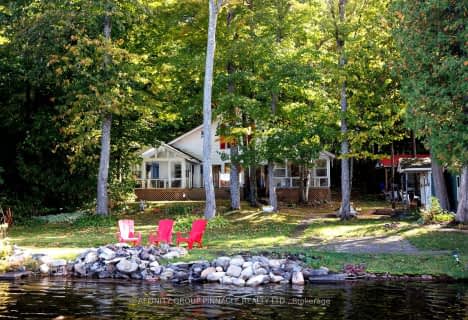
Fenelon Twp Public School
Elementary: Public
17.10 km
Ridgewood Public School
Elementary: Public
9.38 km
Dunsford District Elementary School
Elementary: Public
17.74 km
Lady Mackenzie Public School
Elementary: Public
17.77 km
Bobcaygeon Public School
Elementary: Public
15.86 km
Langton Public School
Elementary: Public
7.76 km
St. Thomas Aquinas Catholic Secondary School
Secondary: Catholic
29.27 km
Brock High School
Secondary: Public
38.21 km
Fenelon Falls Secondary School
Secondary: Public
6.95 km
Crestwood Secondary School
Secondary: Public
44.44 km
Lindsay Collegiate and Vocational Institute
Secondary: Public
26.85 km
I E Weldon Secondary School
Secondary: Public
26.20 km

