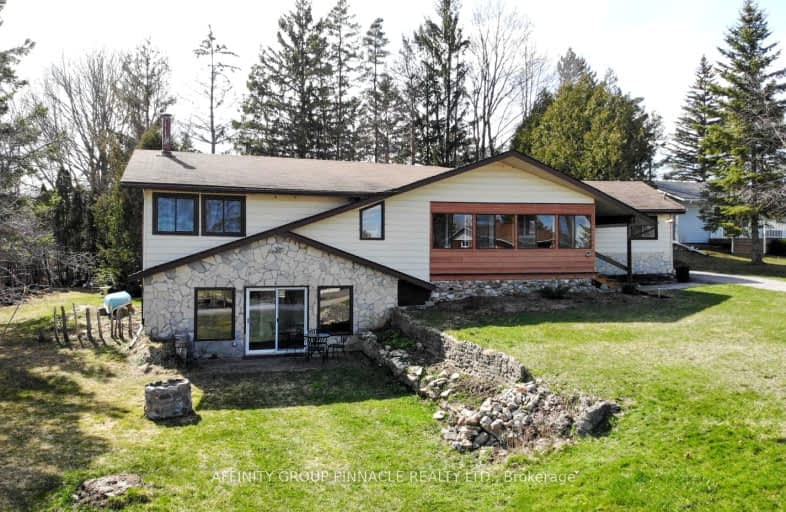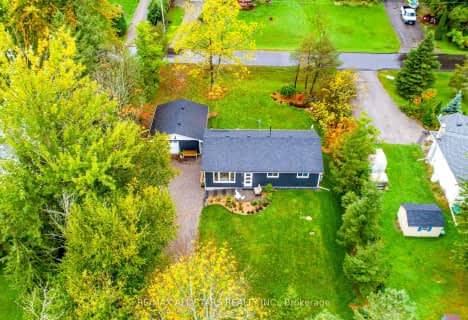
Video Tour

St. Luke Catholic Elementary School
Elementary: Catholic
9.05 km
Lady Eaton Elementary School
Elementary: Public
16.88 km
Dunsford District Elementary School
Elementary: Public
11.13 km
St. Martin Catholic Elementary School
Elementary: Catholic
7.38 km
Bobcaygeon Public School
Elementary: Public
11.63 km
Chemong Public School
Elementary: Public
12.34 km
ÉSC Monseigneur-Jamot
Secondary: Catholic
20.39 km
Holy Cross Catholic Secondary School
Secondary: Catholic
22.04 km
Crestwood Secondary School
Secondary: Public
20.29 km
Adam Scott Collegiate and Vocational Institute
Secondary: Public
19.73 km
St. Peter Catholic Secondary School
Secondary: Catholic
19.99 km
I E Weldon Secondary School
Secondary: Public
19.27 km
-
Riverview Park
Bobcaygeon ON 9.56km -
Bobcaygeon Agriculture Park
Mansfield St, Bobcaygeon ON K0M 1A0 10.29km -
Chemong Park Lookout, Bridgenorth
Hatton Ave, Bridgenorth ON 12.05km
-
CIBC
93 Bolton St, Bobcaygeon ON K0M 1A0 10.41km -
BMO Bank of Montreal
75 Bolton St, Bobcaygeon ON K0M 1A0 10.5km -
BMO Bank of Montreal
1024 Mississauga St, Curve Lake ON K0L 1R0 11.41km


