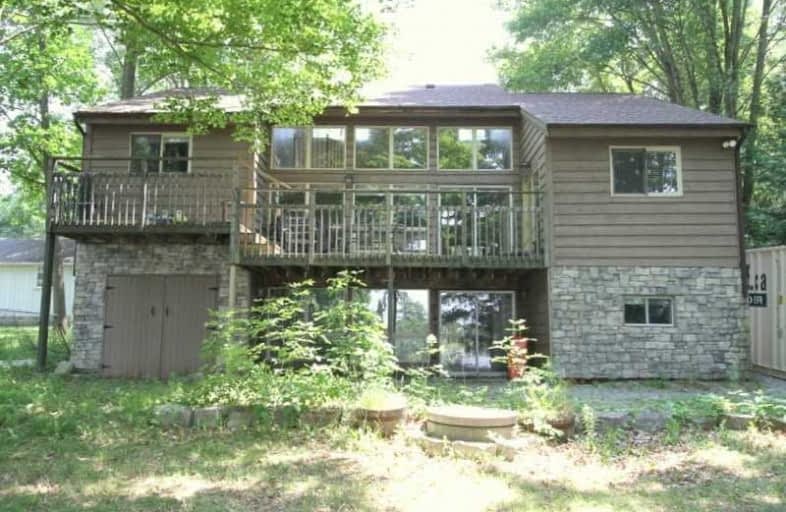Sold on Jul 29, 2020
Note: Property is not currently for sale or for rent.

-
Type: Detached
-
Style: 1 1/2 Storey
-
Size: 1500 sqft
-
Lot Size: 75 x 200 Feet
-
Age: 16-30 years
-
Taxes: $3,847 per year
-
Days on Site: 31 Days
-
Added: Jun 28, 2020 (1 month on market)
-
Updated:
-
Last Checked: 3 weeks ago
-
MLS®#: X4815972
-
Listed By: Re/max country lakes realty inc., brokerage
Stunning Year Round 4 Bedroom Plus Loft Viceroy Design With Open Concept Floor Plan. Situated On 75' X 200' Lot Gradually Sloping To Waters Edge. Open Concept Kitchen & Dining Room Area C/W Center Island & S/S Appliances. Master With 4-Piece Bath & Walkout To Deck Over Looking The Water. Kids Will Love The 2nd Floor Loft Bedroom With Balcony Overlooking Living Room C/W 25Ft High Ceiling. Lower Level Is Partially Finished C/W 5th Bedroom, Large Rec Room,
Extras
Walkout To Yard And 300 Sqft Storage Space With Single Garage Door Access To Rear Yard Perfect For The Toys. Cultured Stone Exterior Foundation Nicely Complements The Wood Siding. Canal Lake Is Part Of The Trent Severn Waterway,With Endless
Property Details
Facts for 14 Rockside Lane, Kawartha Lakes
Status
Days on Market: 31
Last Status: Sold
Sold Date: Jul 29, 2020
Closed Date: Aug 20, 2020
Expiry Date: Aug 30, 2020
Sold Price: $485,000
Unavailable Date: Jul 29, 2020
Input Date: Jul 03, 2020
Prior LSC: Listing with no contract changes
Property
Status: Sale
Property Type: Detached
Style: 1 1/2 Storey
Size (sq ft): 1500
Age: 16-30
Area: Kawartha Lakes
Community: Rural Carden
Availability Date: 30 Days
Inside
Bedrooms: 3
Bedrooms Plus: 1
Bathrooms: 3
Kitchens: 1
Rooms: 9
Den/Family Room: No
Air Conditioning: Central Air
Fireplace: Yes
Laundry Level: Main
Central Vacuum: N
Washrooms: 3
Utilities
Electricity: Yes
Gas: No
Cable: No
Telephone: Available
Building
Basement: Part Fin
Basement 2: W/O
Heat Type: Forced Air
Heat Source: Propane
Exterior: Stone
Exterior: Wood
Elevator: N
UFFI: No
Water Supply Type: Drilled Well
Water Supply: Well
Special Designation: Unknown
Retirement: N
Parking
Driveway: Private
Garage Spaces: 1
Garage Type: Attached
Covered Parking Spaces: 6
Total Parking Spaces: 6
Fees
Tax Year: 2019
Tax Legal Description: Lt 4 Pl 334; Pt N1/2 Lt 3 Con 4 Carden As In *
Taxes: $3,847
Highlights
Feature: Beach
Feature: Clear View
Feature: Cul De Sac
Feature: Lake/Pond
Feature: Sloping
Feature: Waterfront
Land
Cross Street: Centennial Park & Ro
Municipality District: Kawartha Lakes
Fronting On: West
Parcel Number: 631700111
Pool: None
Sewer: Septic
Lot Depth: 200 Feet
Lot Frontage: 75 Feet
Acres: < .50
Zoning: Rural Residentia
Waterfront: Direct
Water Body Name: Canal
Water Body Type: Lake
Water Frontage: 75
Water Features: Beachfront
Water Features: Dock
Shoreline: Shallow
Shoreline: Weedy
Shoreline Exposure: W
Rooms
Room details for 14 Rockside Lane, Kawartha Lakes
| Type | Dimensions | Description |
|---|---|---|
| Kitchen Main | 2.77 x 3.60 | Open Concept, Centre Island, Laminate |
| Dining Main | 3.55 x 3.91 | Open Concept, Vaulted Ceiling, Laminate |
| Living Main | 4.96 x 6.01 | W/O To Deck, Overlook Water, Laminate |
| Master Main | 3.34 x 5.26 | 4 Pc Ensuite, Overlook Water, W/O To Deck |
| 2nd Br Main | 3.35 x 3.48 | His/Hers Closets, Overlook Water, Vaulted Ceiling |
| 3rd Br Main | 3.25 x 3.36 | B/I Closet, Vaulted Ceiling, Broadloom |
| Foyer Main | 1.85 x 0.91 | W/O To Porch, Staircase, Laminate |
| Laundry Main | 1.06 x 2.59 | Laminate |
| Loft Upper | 2.44 x 3.66 | Cathedral Ceiling, Balcony, Broadloom |
| Rec Lower | 4.88 x 6.72 | W/O To Yard, Overlook Water, Unfinished |
| 4th Br Lower | 3.17 x 5.10 | 3 Pc Ensuite, Overlook Water, Unfinished |
| Other Lower | 2.45 x 6.75 | Unfinished, W/O To Yard |
| XXXXXXXX | XXX XX, XXXX |
XXXX XXX XXXX |
$XXX,XXX |
| XXX XX, XXXX |
XXXXXX XXX XXXX |
$XXX,XXX | |
| XXXXXXXX | XXX XX, XXXX |
XXXXXXXX XXX XXXX |
|
| XXX XX, XXXX |
XXXXXX XXX XXXX |
$XXX,XXX |
| XXXXXXXX XXXX | XXX XX, XXXX | $485,000 XXX XXXX |
| XXXXXXXX XXXXXX | XXX XX, XXXX | $499,900 XXX XXXX |
| XXXXXXXX XXXXXXXX | XXX XX, XXXX | XXX XXXX |
| XXXXXXXX XXXXXX | XXX XX, XXXX | $509,900 XXX XXXX |

Foley Catholic School
Elementary: CatholicHoly Family Catholic School
Elementary: CatholicThorah Central Public School
Elementary: PublicBeaverton Public School
Elementary: PublicBrechin Public School
Elementary: PublicLady Mackenzie Public School
Elementary: PublicOrillia Campus
Secondary: PublicBrock High School
Secondary: PublicFenelon Falls Secondary School
Secondary: PublicLindsay Collegiate and Vocational Institute
Secondary: PublicPatrick Fogarty Secondary School
Secondary: CatholicTwin Lakes Secondary School
Secondary: Public

