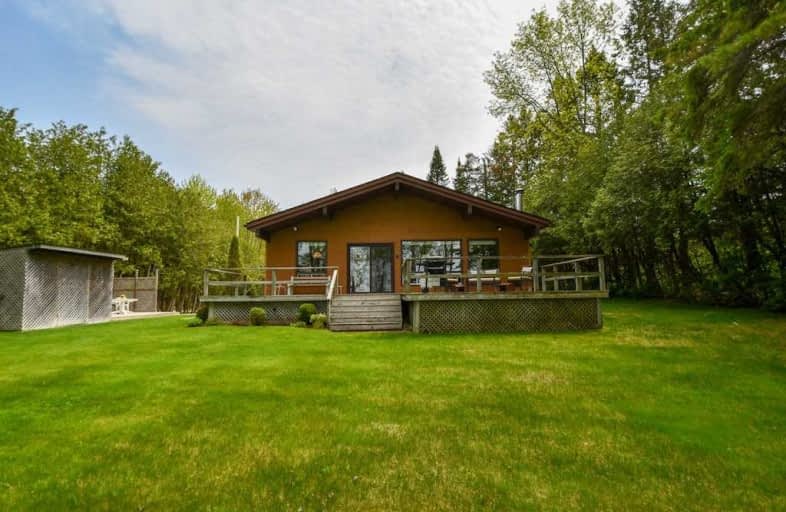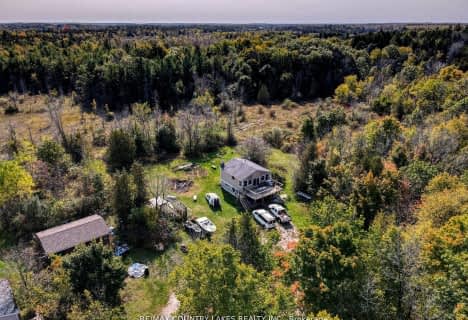Sold on Jul 15, 2019
Note: Property is not currently for sale or for rent.

-
Type: Detached
-
Style: 1 1/2 Storey
-
Lot Size: 100 x 150 Feet
-
Age: No Data
-
Taxes: $3,090 per year
-
Days on Site: 46 Days
-
Added: Sep 07, 2019 (1 month on market)
-
Updated:
-
Last Checked: 3 months ago
-
MLS®#: X4468019
-
Listed By: Century 21 lakeside cove realty ltd., brokerage
Great Sunset View Overlooking Beautiful Lake Dalrymple Offering Good Boating & Fishing. Great 3 Bedroom Home With Bright Open Concept & Large Walk-Out Deck With Mature Trees & Landscaping. Located On A Year-Round Road Offering Lots Of Privacy & Close To Brechin, Hyw 12 With Easy Access To The Gta. Basement Offers Good Storage With Combined Rec Room & Workshop.
Extras
Home Offers A Fridge, Stove, Washer, Dryer, Wood Burning Fireplace, Riding Lawnmower And Eat In Kitchen. Enjoy Lots Of Gardens With Sprinkler System And 2 Garden Sheds. This Home Is A Pleasure To Show & Ready To Move In Now To Enjoy.
Property Details
Facts for 141 Campbell Beach Road, Kawartha Lakes
Status
Days on Market: 46
Last Status: Sold
Sold Date: Jul 15, 2019
Closed Date: Aug 01, 2019
Expiry Date: Sep 30, 2019
Sold Price: $520,000
Unavailable Date: Jul 15, 2019
Input Date: May 30, 2019
Property
Status: Sale
Property Type: Detached
Style: 1 1/2 Storey
Area: Kawartha Lakes
Community: Rural Carden
Availability Date: 30 Days Tba
Inside
Bedrooms: 3
Bathrooms: 2
Kitchens: 1
Rooms: 7
Den/Family Room: No
Air Conditioning: None
Fireplace: Yes
Washrooms: 2
Utilities
Electricity: Yes
Gas: No
Cable: No
Telephone: Available
Building
Basement: Part Bsmt
Basement 2: Part Fin
Heat Type: Baseboard
Heat Source: Electric
Exterior: Other
Water Supply Type: Drilled Well
Water Supply: Well
Special Designation: Unknown
Other Structures: Garden Shed
Parking
Driveway: Pvt Double
Garage Type: None
Covered Parking Spaces: 8
Total Parking Spaces: 8
Fees
Tax Year: 2018
Tax Legal Description: Lot 5 Plan 303 Conc 1 Pt Lot 12 Rp 57R7154 Part 3
Taxes: $3,090
Highlights
Feature: Beach
Feature: Lake Access
Feature: Wooded/Treed
Land
Cross Street: Co Rd 47/Hwy 12/Mara
Municipality District: Kawartha Lakes
Fronting On: West
Pool: None
Sewer: Septic
Lot Depth: 150 Feet
Lot Frontage: 100 Feet
Waterfront: Indirect
Additional Media
- Virtual Tour: http://www.venturehomes.ca/trebtour.asp?tourid=54368
Rooms
Room details for 141 Campbell Beach Road, Kawartha Lakes
| Type | Dimensions | Description |
|---|---|---|
| Kitchen Ground | 4.69 x 4.88 | Overlook Water, Combined W/Dining, W/O To Deck |
| Living Ground | 4.75 x 7.01 | W/O To Deck, Wood Stove, Open Concept |
| Master Upper | 4.14 x 4.75 | His/Hers Closets, Ceiling Fan, Broadloom |
| 2nd Br Upper | 3.35 x 2.65 | Closet, Broadloom, Window |
| 3rd Br Upper | 3.35 x 3.23 | Closet, Broadloom, Window |
| Rec Bsmt | 4.57 x 7.31 | Combined W/Workshop, Open Concept, Vinyl Floor |
| Laundry Bsmt | 2.13 x 4.57 | Vinyl Floor, Window |
| XXXXXXXX | XXX XX, XXXX |
XXXX XXX XXXX |
$XXX,XXX |
| XXX XX, XXXX |
XXXXXX XXX XXXX |
$XXX,XXX |
| XXXXXXXX XXXX | XXX XX, XXXX | $520,000 XXX XXXX |
| XXXXXXXX XXXXXX | XXX XX, XXXX | $549,649 XXX XXXX |

Foley Catholic School
Elementary: CatholicHoly Family Catholic School
Elementary: CatholicThorah Central Public School
Elementary: PublicBeaverton Public School
Elementary: PublicBrechin Public School
Elementary: PublicUptergrove Public School
Elementary: PublicOrillia Campus
Secondary: PublicBrock High School
Secondary: PublicFenelon Falls Secondary School
Secondary: PublicPatrick Fogarty Secondary School
Secondary: CatholicTwin Lakes Secondary School
Secondary: PublicOrillia Secondary School
Secondary: Public- 1 bath
- 3 bed
- 1100 sqft
1157 Sylvan Glen Road, Ramara, Ontario • L0K 1B0 • Rural Ramara



