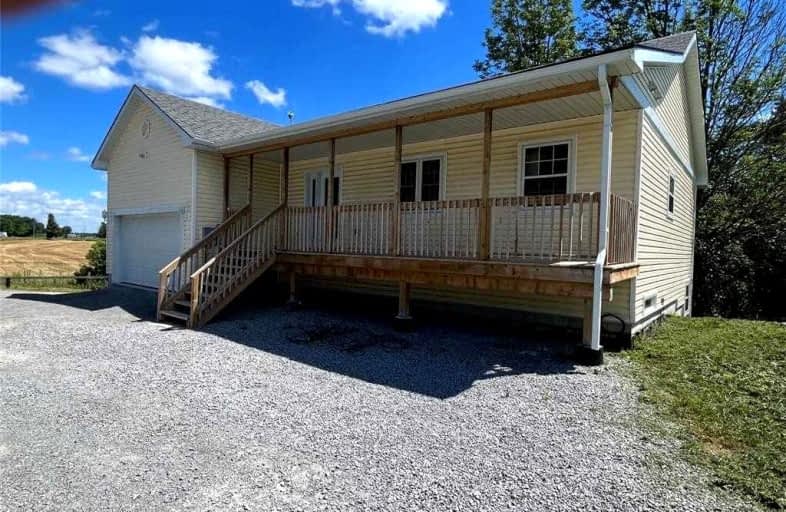Sold on Oct 28, 2022
Note: Property is not currently for sale or for rent.

-
Type: Detached
-
Style: Bungalow-Raised
-
Size: 2000 sqft
-
Lot Size: 198 x 0 Feet
-
Age: 0-5 years
-
Taxes: $2,473 per year
-
Days on Site: 73 Days
-
Added: Aug 16, 2022 (2 months on market)
-
Updated:
-
Last Checked: 5 hours ago
-
MLS®#: X5733293
-
Listed By: Re/max all-stars realty inc., brokerage
2 Year New Raised Bungalow Quality Built By Local Builder, 3 Bedrooms And 2 Full Bathrooms Up And A Full Walkout Basement With 2 Bedroom Separate Entrance In-Law Suite, Large Bright And Very Roomy! This Home Fits The New Multi-Generational Family Or The Young First Timer Starting Out That Needs A Little Help With That Mortgage. Located On A Well Cared For Road With School Bus Stop At The Door. Fantastic Full Length Cover Porch At The Front To Relax And Watch The Cars Go By. Plenty Of Parking 2 Car Attached Garage, Separate Parking For Lower Level. This Place Will Tick All The Boxes.
Extras
Inclusions: Fridge, Stove, Range Hood, Dishwasher. Washer, Dryer. Smoke Detector. Garage Door Opener. Propane Tank Under Contract. Directions: North On 35 To Glenarm Rd, West On Glenarm To 1414 At Corner Of Fenel Rd.
Property Details
Facts for 1414 Glenarm Road, Kawartha Lakes
Status
Days on Market: 73
Last Status: Sold
Sold Date: Oct 28, 2022
Closed Date: Nov 15, 2022
Expiry Date: Dec 30, 2022
Sold Price: $585,000
Unavailable Date: Oct 28, 2022
Input Date: Aug 16, 2022
Property
Status: Sale
Property Type: Detached
Style: Bungalow-Raised
Size (sq ft): 2000
Age: 0-5
Area: Kawartha Lakes
Community: Fenelon Falls
Availability Date: Immediate
Inside
Bedrooms: 3
Bedrooms Plus: 2
Bathrooms: 3
Kitchens: 1
Kitchens Plus: 1
Rooms: 8
Den/Family Room: No
Air Conditioning: Central Air
Fireplace: No
Laundry Level: Main
Washrooms: 3
Building
Basement: Fin W/O
Basement 2: Full
Heat Type: Forced Air
Heat Source: Propane
Exterior: Vinyl Siding
Water Supply Type: Drilled Well
Water Supply: Well
Special Designation: Unknown
Parking
Driveway: Pvt Double
Garage Spaces: 2
Garage Type: Attached
Covered Parking Spaces: 4
Total Parking Spaces: 6
Fees
Tax Year: 2022
Tax Legal Description: Part Lot 20 Con 1 Fenelon Pstt 1 57R3141; *
Taxes: $2,473
Highlights
Feature: School Bus R
Land
Cross Street: Glenarm / Fenel
Municipality District: Kawartha Lakes
Fronting On: South
Pool: None
Sewer: Septic
Lot Frontage: 198 Feet
Acres: < .50
Zoning: A1
Rooms
Room details for 1414 Glenarm Road, Kawartha Lakes
| Type | Dimensions | Description |
|---|---|---|
| Kitchen Main | 4.50 x 4.55 | |
| Living Main | 3.17 x 4.55 | |
| Prim Bdrm Main | 3.56 x 3.73 | 3 Pc Ensuite |
| 2nd Br Main | 2.67 x 3.71 | |
| 3rd Br Main | 3.00 x 3.40 | |
| Laundry Main | 1.83 x 1.22 | |
| Bathroom Main | - | 4 Pc Bath |
| Kitchen Lower | 4.11 x 6.55 | Combined W/Living |
| 4th Br Lower | 3.48 x 3.66 | |
| 5th Br Lower | 3.81 x 3.96 | |
| Bathroom Lower | - | 3 Pc Bath |
| XXXXXXXX | XXX XX, XXXX |
XXXX XXX XXXX |
$XXX,XXX |
| XXX XX, XXXX |
XXXXXX XXX XXXX |
$XXX,XXX |
| XXXXXXXX XXXX | XXX XX, XXXX | $585,000 XXX XXXX |
| XXXXXXXX XXXXXX | XXX XX, XXXX | $599,900 XXX XXXX |

Fenelon Twp Public School
Elementary: PublicSt. John Paul II Catholic Elementary School
Elementary: CatholicWoodville Elementary School
Elementary: PublicLady Mackenzie Public School
Elementary: PublicMariposa Elementary School
Elementary: PublicLangton Public School
Elementary: PublicSt. Thomas Aquinas Catholic Secondary School
Secondary: CatholicBrock High School
Secondary: PublicFenelon Falls Secondary School
Secondary: PublicLindsay Collegiate and Vocational Institute
Secondary: PublicI E Weldon Secondary School
Secondary: PublicPort Perry High School
Secondary: Public

