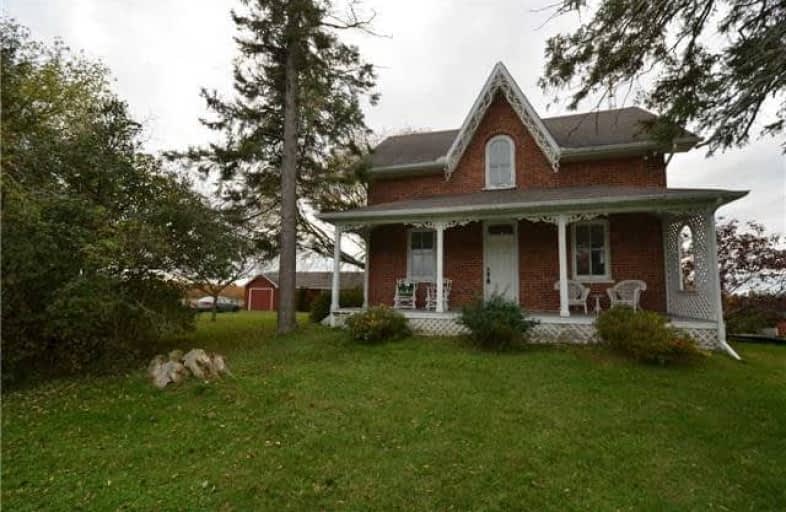Sold on Oct 15, 2018
Note: Property is not currently for sale or for rent.

-
Type: Detached
-
Style: 2-Storey
-
Lot Size: 183.23 x 379 Feet
-
Age: No Data
-
Taxes: $2,715 per year
-
Days on Site: 13 Days
-
Added: Sep 07, 2019 (1 week on market)
-
Updated:
-
Last Checked: 3 months ago
-
MLS®#: X4267680
-
Listed By: Mincom plus realty inc., brokerage
Gorgeous Property Sitting In The Middle Of Rolling Fields With A Great View In All Directions. Lovely Original Brick Farm House With Wooden Floors, High Ceilings, Full Of Character & Charm. 3 Bedrooms, 1 Bathroom, Huge Family Room With Fireplace, Centre Hall Plan With Separate 40X15 Shop & 11'8X21 Garage. Needs Updating But Still Well Maintained.
Extras
Pt E1/2 Lt 23 Con 7 Eldon Parts 1 To 3, 57R4445; S/T E11811; Kawartha Lakes
Property Details
Facts for 1415 Kirkfield Road, Kawartha Lakes
Status
Days on Market: 13
Last Status: Sold
Sold Date: Oct 15, 2018
Closed Date: Oct 31, 2018
Expiry Date: Mar 15, 2019
Sold Price: $342,500
Unavailable Date: Oct 15, 2018
Input Date: Oct 04, 2018
Property
Status: Sale
Property Type: Detached
Style: 2-Storey
Area: Kawartha Lakes
Community: Kirkfield
Availability Date: Flexible
Inside
Bedrooms: 3
Bathrooms: 1
Kitchens: 1
Rooms: 8
Den/Family Room: Yes
Air Conditioning: None
Fireplace: Yes
Washrooms: 1
Utilities
Electricity: Yes
Building
Basement: Crawl Space
Heat Type: Baseboard
Heat Source: Electric
Exterior: Brick
Exterior: Wood
Water Supply Type: Dug Well
Water Supply: Well
Special Designation: Unknown
Other Structures: Workshop
Parking
Driveway: Pvt Double
Garage Spaces: 1
Garage Type: Detached
Covered Parking Spaces: 8
Total Parking Spaces: 8
Fees
Tax Year: 2018
Tax Legal Description: See Extras
Taxes: $2,715
Highlights
Feature: Clear View
Feature: Rolling
Land
Cross Street: Woodville Road & Kir
Municipality District: Kawartha Lakes
Fronting On: West
Parcel Number: 631670136
Pool: None
Sewer: Septic
Lot Depth: 379 Feet
Lot Frontage: 183.23 Feet
Zoning: A1
Rooms
Room details for 1415 Kirkfield Road, Kawartha Lakes
| Type | Dimensions | Description |
|---|---|---|
| Kitchen Main | 5.66 x 4.81 | |
| Dining Main | 6.30 x 3.32 | |
| Living Main | 6.30 x 3.08 | |
| Master 2nd | 4.78 x 5.69 | |
| 2nd Br 2nd | 2.40 x 4.96 | |
| 3rd Br 2nd | 2.77 x 3.32 | |
| Workshop Main | 4.57 x 12.19 | |
| Other Main | 6.40 x 3.59 | |
| Family Main | 3.96 x 9.14 |
| XXXXXXXX | XXX XX, XXXX |
XXXX XXX XXXX |
$XXX,XXX |
| XXX XX, XXXX |
XXXXXX XXX XXXX |
$XXX,XXX |
| XXXXXXXX XXXX | XXX XX, XXXX | $342,500 XXX XXXX |
| XXXXXXXX XXXXXX | XXX XX, XXXX | $350,000 XXX XXXX |

Foley Catholic School
Elementary: CatholicThorah Central Public School
Elementary: PublicBrechin Public School
Elementary: PublicRidgewood Public School
Elementary: PublicWoodville Elementary School
Elementary: PublicLady Mackenzie Public School
Elementary: PublicOrillia Campus
Secondary: PublicSt. Thomas Aquinas Catholic Secondary School
Secondary: CatholicBrock High School
Secondary: PublicFenelon Falls Secondary School
Secondary: PublicLindsay Collegiate and Vocational Institute
Secondary: PublicI E Weldon Secondary School
Secondary: Public

