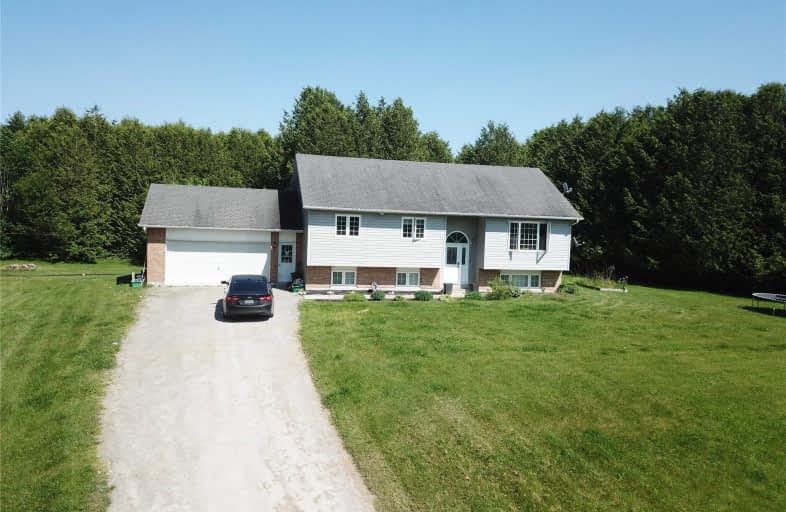Sold on Nov 02, 2019
Note: Property is not currently for sale or for rent.

-
Type: Detached
-
Style: Bungalow-Raised
-
Lot Size: 219.82 x 203.41 Feet
-
Age: No Data
-
Taxes: $2,526 per year
-
Days on Site: 140 Days
-
Added: Nov 02, 2019 (4 months on market)
-
Updated:
-
Last Checked: 2 months ago
-
MLS®#: X4487576
-
Listed By: Mincom plus realty inc., brokerage
Private 1 Acre Lot With 3+2 Bedrooms, 2 Full Washrooms Including Full Ensuite. Large Eat-In Kitchen With Patio Door Out To Backyard And Deck. Finished Rec Room, Needs Some Flooring And Paint But Great For Family. Inclusions: Dishwasher, Dryer, Refrigerator, Stove, Washer, Window Coverings Water Softener (As Is Condition)
Property Details
Facts for 146 Mark Road, Kawartha Lakes
Status
Days on Market: 140
Last Status: Sold
Sold Date: Nov 02, 2019
Closed Date: Nov 22, 2019
Expiry Date: Dec 15, 2019
Sold Price: $395,000
Unavailable Date: Nov 02, 2019
Input Date: Jun 16, 2019
Property
Status: Sale
Property Type: Detached
Style: Bungalow-Raised
Area: Kawartha Lakes
Community: Cameron
Availability Date: Tbd
Inside
Bedrooms: 3
Bedrooms Plus: 2
Bathrooms: 2
Kitchens: 1
Rooms: 6
Den/Family Room: No
Air Conditioning: None
Fireplace: No
Central Vacuum: N
Washrooms: 2
Utilities
Electricity: Yes
Gas: No
Cable: Available
Telephone: Available
Building
Basement: Finished
Basement 2: Full
Heat Type: Forced Air
Heat Source: Oil
Exterior: Vinyl Siding
Elevator: N
Energy Certificate: N
Green Verification Status: N
Water Supply: Well
Physically Handicapped-Equipped: N
Special Designation: Unknown
Parking
Driveway: Pvt Double
Garage Spaces: 2
Garage Type: Attached
Covered Parking Spaces: 8
Total Parking Spaces: 10
Fees
Tax Year: 2018
Tax Legal Description: Pt Lt 13, Conc 5 Fenelon Pt 1, 57R5781
Taxes: $2,526
Land
Cross Street: Killarney Bay Rd/Mar
Municipality District: Kawartha Lakes
Fronting On: West
Parcel Number: 631620170
Pool: None
Sewer: Septic
Lot Depth: 203.41 Feet
Lot Frontage: 219.82 Feet
Acres: .50-1.99
Zoning: Residential
Waterfront: None
Additional Media
- Virtual Tour: https://app.easywebvideo.com/2a4a1c79
Rooms
Room details for 146 Mark Road, Kawartha Lakes
| Type | Dimensions | Description |
|---|---|---|
| Foyer Main | 1.60 x 1.90 | |
| Living Main | 5.10 x 4.00 | |
| Kitchen Main | 3.20 x 6.70 | |
| Master Main | 4.00 x 3.10 | |
| Br Main | 3.10 x 3.30 | |
| Br Main | 3.00 x 3.30 | |
| Rec Lower | 4.00 x 6.30 | |
| Br Lower | 4.00 x 4.10 | |
| Br Lower | 2.80 x 5.40 | |
| Utility Lower | 3.10 x 4.80 | |
| Bathroom Main | - | 4 Pc Bath |
| Bathroom Main | - | 4 Pc Ensuite |
| XXXXXXXX | XXX XX, XXXX |
XXXX XXX XXXX |
$XXX,XXX |
| XXX XX, XXXX |
XXXXXX XXX XXXX |
$XXX,XXX |
| XXXXXXXX XXXX | XXX XX, XXXX | $395,000 XXX XXXX |
| XXXXXXXX XXXXXX | XXX XX, XXXX | $419,900 XXX XXXX |

Fenelon Twp Public School
Elementary: PublicAlexandra Public School
Elementary: PublicSt. John Paul II Catholic Elementary School
Elementary: CatholicCentral Senior School
Elementary: PublicParkview Public School
Elementary: PublicLangton Public School
Elementary: PublicSt. Thomas Aquinas Catholic Secondary School
Secondary: CatholicBrock High School
Secondary: PublicFenelon Falls Secondary School
Secondary: PublicLindsay Collegiate and Vocational Institute
Secondary: PublicI E Weldon Secondary School
Secondary: PublicPort Perry High School
Secondary: Public- 2 bath
- 3 bed
- 1500 sqft
4099 Ontario 35, Kawartha Lakes, Ontario • K0M 1G0 • Cameron



