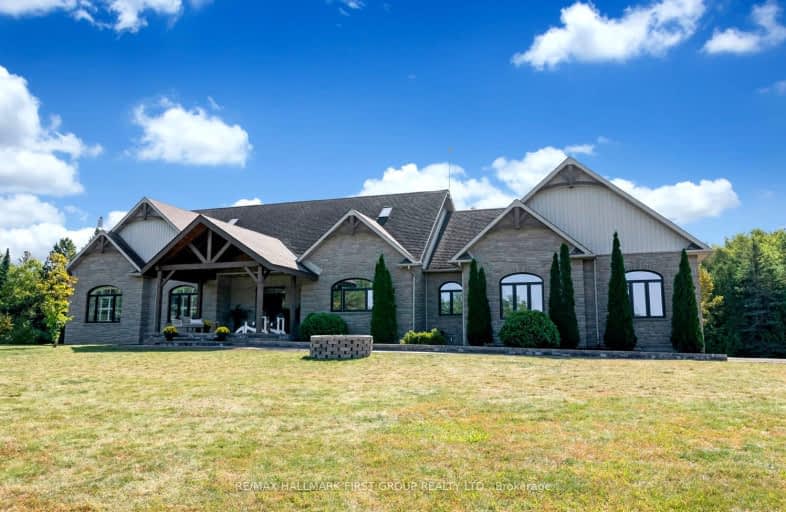Car-Dependent
- Almost all errands require a car.
Somewhat Bikeable
- Almost all errands require a car.

Kirby Centennial Public School
Elementary: PublicHampton Junior Public School
Elementary: PublicEnniskillen Public School
Elementary: PublicGrandview Public School
Elementary: PublicRolling Hills Public School
Elementary: PublicCartwright Central Public School
Elementary: PublicCentre for Individual Studies
Secondary: PublicClarke High School
Secondary: PublicCourtice Secondary School
Secondary: PublicClarington Central Secondary School
Secondary: PublicBowmanville High School
Secondary: PublicSt. Stephen Catholic Secondary School
Secondary: Catholic-
Black Dog Bar & Grill
6065 Taunton Road, Clarington, ON L0B 1M0 14.62km -
Castle John's Pub
11-1894 Scugog Street, Port Perry, ON L9L 1H7 19.11km -
Col Mustard Bar & Grill
15 Water Street, Port Perry, ON L9L 1H9 19.31km
-
Tim Horton's
8262 Highway 35, Orono, ON L0B 1M0 10.54km -
Black Dog Bar & Grill
6065 Taunton Road, Clarington, ON L0B 1M0 14.62km -
Orono Country Cafe
5348 Main Street, Orono, ON L0B 1M0 16.17km
-
GoodLife Fitness
1385 Harmony Road North, Oshawa, ON L1H 7K5 22.5km -
GoodLife Fitness
243 King St E, Bowmanville, ON L1C 3X1 22.28km -
Durham Ultimate Fitness Club
164 Baseline Road E, Bowmanville, ON L1C 3L4 23.21km
-
Millbrook Pharmacy
8 King E, Millbrook, ON L0A 1G0 20.36km -
Shoppers Drugmart
1 King Avenue E, Newcastle, ON L1B 1H3 23.22km -
IDA Windfields Pharmacy & Medical Centre
2620 Simcoe Street N, Unit 1, Oshawa, ON L1L 0R1 23.41km
-
Royal Garden Restaurant
226 John Street, Kawartha Lakes, ON L0A 1K0 5.77km -
The Hungry Hungarian
507 ON-7A, Kawartha Lakes, ON L0A 1A0 13.56km -
Strack's Smokin Grill
10249 Old Scugog Road, Blackstock, ON L0B 1B0 9.88km
-
Lindsay Square Mall
401 Kent Street W, Lindsay, ON K9V 4Z1 27.05km -
Kawartha Lakes Centre
363 Kent Street W, Lindsay, ON K9V 2Z7 27.08km -
Oshawa Centre
419 King Street West, Oshawa, ON L1J 2K5 28.2km
-
Foodland
Hwy 35 & 48, Coboconk, ON K0M 1K0 59.75km -
Orono's General Store
5331 Main Street, Clarington, ON L0B 16.21km -
FreshCo
680 Longworth Avenue, Clarington, ON L1C 0M9 20.45km
-
The Beer Store
200 Ritson Road N, Oshawa, ON L1H 5J8 26.25km -
LCBO
400 Gibb Street, Oshawa, ON L1J 0B2 28.65km -
Liquor Control Board of Ontario
74 Thickson Road S, Whitby, ON L1N 7T2 30.46km
-
Esso
Kawartha Lakes, ON 6.24km -
Country Hearth & Chimney
7650 County Road 2, RR4, Cobourg, ON K9A 4J7 42.37km -
Toronto Home Comfort
2300 Lawrence Avenue E, Unit 31, Toronto, ON M1P 2R2 61.48km
-
Cineplex Odeon
1351 Grandview Street N, Oshawa, ON L1K 0G1 21.85km -
Regent Theatre
50 King Street E, Oshawa, ON L1H 1B3 27.04km -
Century Theatre
141 Kent Street W, Lindsay, ON K9V 2Y5 27.3km
-
Scugog Memorial Public Library
231 Water Street, Port Perry, ON L9L 1A8 19.53km -
Clarington Public Library
2950 Courtice Road, Courtice, ON L1E 2H8 22.82km -
Oshawa Public Library, McLaughlin Branch
65 Bagot Street, Oshawa, ON L1H 1N2 27.47km
-
Lakeridge Health
47 Liberty Street S, Bowmanville, ON L1C 2N4 22.49km -
Lakeridge Health
1 Hospital Court, Oshawa, ON L1G 2B9 27.26km -
Ross Memorial Hospital
10 Angeline Street N, Lindsay, ON K9V 4M8 27.28km


