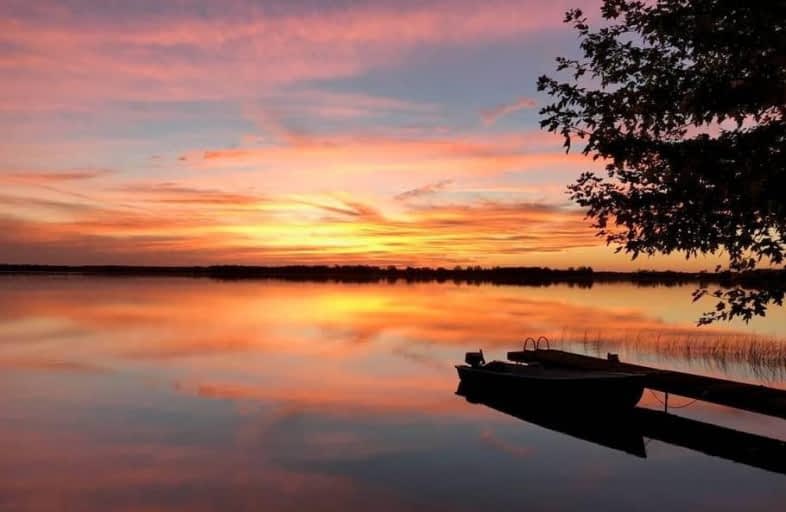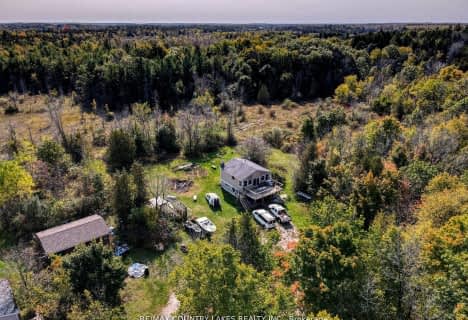Sold on Nov 04, 2019
Note: Property is not currently for sale or for rent.

-
Type: Detached
-
Style: Bungalow
-
Lot Size: 171 x 271 Feet
-
Age: No Data
-
Taxes: $2,259 per year
-
Days on Site: 87 Days
-
Added: Nov 05, 2019 (2 months on market)
-
Updated:
-
Last Checked: 2 months ago
-
MLS®#: X4542365
-
Listed By: Century 21 lakeside cove realty ltd., brokerage
Beautiful Lakefront Retreat Located On The Sparkling Waters Of Lake Dalrymple. Enjoy Over 170Ft Of Private Waterfront Offering Great Fishing & Boating. Start Making Your Memories In This 2 Bedroom Home Offering Bright Open Concept All On One Floor Property Offers Soaring Mature Trees And Nice Mature Landscaping. Great Garden Patio Area Is Ideal For Entertaining Family And Friends. Good Location With Year Round Road Access And Close To Good Golf Courses.
Extras
Home Offers Fridge, Stove, Dishwasher, Dryer, Washer, Propane Gas Fireplace. Most Furnishings Are Negotiable. Enjoy A Warm Sauna, Extra Storage In The Loft, Garden Shed, Workshop. Beautiful Clear View Offering Stunning Sunsets At Your Door
Property Details
Facts for 149 Campbell Beach Road, Kawartha Lakes
Status
Days on Market: 87
Last Status: Sold
Sold Date: Nov 04, 2019
Closed Date: Mar 06, 2020
Expiry Date: Nov 30, 2019
Sold Price: $446,000
Unavailable Date: Nov 04, 2019
Input Date: Aug 09, 2019
Prior LSC: Sold
Property
Status: Sale
Property Type: Detached
Style: Bungalow
Area: Kawartha Lakes
Community: Kirkfield
Availability Date: 30 Days Tba
Inside
Bedrooms: 2
Bathrooms: 1
Kitchens: 1
Rooms: 7
Den/Family Room: No
Air Conditioning: None
Fireplace: Yes
Washrooms: 1
Utilities
Electricity: Yes
Gas: No
Cable: No
Telephone: Available
Building
Basement: Crawl Space
Heat Type: Other
Heat Source: Propane
Exterior: Vinyl Siding
Water Supply Type: Drilled Well
Water Supply: Well
Special Designation: Unknown
Other Structures: Garden Shed
Other Structures: Workshop
Parking
Driveway: Pvt Double
Garage Type: None
Covered Parking Spaces: 8
Total Parking Spaces: 8
Fees
Tax Year: 2018
Tax Legal Description: Pt Lot12 Plan303 Lot8 Pt Shore Rd Rp57R9177 Con1
Taxes: $2,259
Highlights
Feature: Beach
Feature: Clear View
Feature: Golf
Feature: Lake Access
Feature: Waterfront
Feature: Wooded/Treed
Land
Cross Street: Brechin/Hyw 12/Co Rd
Municipality District: Kawartha Lakes
Fronting On: West
Pool: None
Sewer: Septic
Lot Depth: 271 Feet
Lot Frontage: 171 Feet
Waterfront: Direct
Rooms
Room details for 149 Campbell Beach Road, Kawartha Lakes
| Type | Dimensions | Description |
|---|---|---|
| Living Ground | 3.23 x 4.26 | Overlook Water, Gas Fireplace, Open Concept |
| Kitchen Ground | 3.05 x 4.57 | Modern Kitchen, Breakfast Bar, B/I Appliances |
| Dining Ground | - | Combined W/Living, Overlook Water, Open Concept |
| Master Ground | 2.44 x 2.92 | Ceiling Fan, Closet, Wood Floor |
| 2nd Br Ground | 2.44 x 2.92 | Ceiling Fan, Closet, Wood Floor |
| Laundry Ground | 1.82 x 2.53 | W/O To Yard, Sauna, Track Lights |
| Den Ground | 2.38 x 2.93 | Open Concept, Wood Floor, Window |
| XXXXXXXX | XXX XX, XXXX |
XXXX XXX XXXX |
$XXX,XXX |
| XXX XX, XXXX |
XXXXXX XXX XXXX |
$XXX,XXX | |
| XXXXXXXX | XXX XX, XXXX |
XXXXXXX XXX XXXX |
|
| XXX XX, XXXX |
XXXXXX XXX XXXX |
$XXX,XXX | |
| XXXXXXXX | XXX XX, XXXX |
XXXXXXXX XXX XXXX |
|
| XXX XX, XXXX |
XXXXXX XXX XXXX |
$XXX,XXX |
| XXXXXXXX XXXX | XXX XX, XXXX | $446,000 XXX XXXX |
| XXXXXXXX XXXXXX | XXX XX, XXXX | $469,649 XXX XXXX |
| XXXXXXXX XXXXXXX | XXX XX, XXXX | XXX XXXX |
| XXXXXXXX XXXXXX | XXX XX, XXXX | $469,649 XXX XXXX |
| XXXXXXXX XXXXXXXX | XXX XX, XXXX | XXX XXXX |
| XXXXXXXX XXXXXX | XXX XX, XXXX | $489,649 XXX XXXX |

Foley Catholic School
Elementary: CatholicHoly Family Catholic School
Elementary: CatholicThorah Central Public School
Elementary: PublicBeaverton Public School
Elementary: PublicBrechin Public School
Elementary: PublicUptergrove Public School
Elementary: PublicOrillia Campus
Secondary: PublicBrock High School
Secondary: PublicFenelon Falls Secondary School
Secondary: PublicPatrick Fogarty Secondary School
Secondary: CatholicTwin Lakes Secondary School
Secondary: PublicOrillia Secondary School
Secondary: Public- 1 bath
- 3 bed
- 1100 sqft
1157 Sylvan Glen Road, Ramara, Ontario • L0K 1B0 • Rural Ramara



