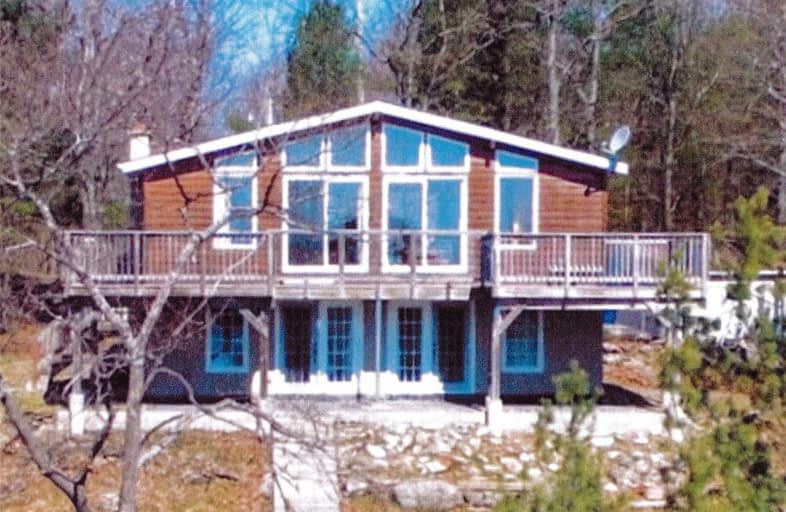Sold on Feb 22, 2019
Note: Property is not currently for sale or for rent.

-
Type: Cottage
-
Style: 2-Storey
-
Size: 2000 sqft
-
Lot Size: 173.36 x 513 Feet
-
Age: No Data
-
Taxes: $3,846 per year
-
Days on Site: 15 Days
-
Added: Sep 07, 2019 (2 weeks on market)
-
Updated:
-
Last Checked: 3 months ago
-
MLS®#: X4354615
-
Listed By: Ashley, c., realty inc., brokerage
Home/Cottage On Very Demanding Gull Lake, 173 Ft. Frontage On Sandy Beach. 60Ft Of Private Deeded Beach. Excellent Boating & Swimming. 2 Docks, 22 Ft Boat House With Rail To Pull Boat & Store For Winter. Double Garage 25'X25', Block Walls, Metal Roof, Like New. South/West Exposure, Excellent Finishing. Connected With Other Lakes For Your Boating Pleasure.
Extras
Furniture Included In Price Except Personal Items And Bedding. Pride Of Ownership. Shopping Only 10 Minutes Away In Town Of Minden. Bankie: 4.60 X 3.60 Meters, Tool Shoed Attached.
Property Details
Facts for 1494 Forsters Road, Kawartha Lakes
Status
Days on Market: 15
Last Status: Sold
Sold Date: Feb 22, 2019
Closed Date: Apr 04, 2019
Expiry Date: Nov 14, 2019
Sold Price: $740,000
Unavailable Date: Feb 22, 2019
Input Date: Feb 07, 2019
Prior LSC: Listing with no contract changes
Property
Status: Sale
Property Type: Cottage
Style: 2-Storey
Size (sq ft): 2000
Area: Kawartha Lakes
Community: Norland
Availability Date: Tba
Inside
Bedrooms: 4
Bathrooms: 2
Kitchens: 1
Kitchens Plus: 1
Rooms: 9
Den/Family Room: Yes
Air Conditioning: None
Fireplace: Yes
Central Vacuum: N
Washrooms: 2
Utilities
Electricity: Yes
Telephone: Yes
Building
Basement: W/O
Heat Type: Forced Air
Heat Source: Oil
Exterior: Concrete
Exterior: Wood
Water Supply: Other
Special Designation: Unknown
Parking
Driveway: Pvt Double
Garage Spaces: 2
Garage Type: Detached
Covered Parking Spaces: 12
Total Parking Spaces: 14
Fees
Tax Year: 2018
Tax Legal Description: Pt Lt 17 Con 10 Lutterworth As In H85622;
Taxes: $3,846
Highlights
Feature: Beach
Feature: Lake/Pond
Feature: Rolling
Land
Cross Street: Deep Bay Rd / Forste
Municipality District: Kawartha Lakes
Fronting On: East
Pool: None
Sewer: Septic
Lot Depth: 513 Feet
Lot Frontage: 173.36 Feet
Lot Irregularities: Road Front 152 Ft, Ir
Acres: .50-1.99
Zoning: Res
Rooms
Room details for 1494 Forsters Road, Kawartha Lakes
| Type | Dimensions | Description |
|---|---|---|
| Foyer Main | 2.13 x 2.32 | Hardwood Floor |
| Family Lower | 4.83 x 5.84 | W/O To Patio, Ceramic Floor |
| Kitchen Lower | 4.83 x 4.06 | W/O To Patio, Ceramic Floor |
| 3rd Br Lower | 2.90 x 3.00 | Broadloom |
| 4th Br Lower | 3.10 x 2.40 | Broadloom |
| Living Main | 4.83 x 6.25 | Parquet Floor, Cathedral Ceiling |
| Kitchen Main | 3.00 x 4.45 | Double Sink, Combined W/Living, Fireplace |
| Master Main | 3.10 x 3.20 | Laminate |
| 2nd Br Main | 2.20 x 3.40 | Laminate |
| XXXXXXXX | XXX XX, XXXX |
XXXX XXX XXXX |
$XXX,XXX |
| XXX XX, XXXX |
XXXXXX XXX XXXX |
$XXX,XXX | |
| XXXXXXXX | XXX XX, XXXX |
XXXXXXXX XXX XXXX |
|
| XXX XX, XXXX |
XXXXXX XXX XXXX |
$XXX,XXX | |
| XXXXXXXX | XXX XX, XXXX |
XXXXXXXX XXX XXXX |
|
| XXX XX, XXXX |
XXXXXX XXX XXXX |
$XXX,XXX |
| XXXXXXXX XXXX | XXX XX, XXXX | $740,000 XXX XXXX |
| XXXXXXXX XXXXXX | XXX XX, XXXX | $729,000 XXX XXXX |
| XXXXXXXX XXXXXXXX | XXX XX, XXXX | XXX XXXX |
| XXXXXXXX XXXXXX | XXX XX, XXXX | $775,000 XXX XXXX |
| XXXXXXXX XXXXXXXX | XXX XX, XXXX | XXX XXXX |
| XXXXXXXX XXXXXX | XXX XX, XXXX | $979,000 XXX XXXX |

Ridgewood Public School
Elementary: PublicStuart W Baker Elementary School
Elementary: PublicJ Douglas Hodgson Elementary School
Elementary: PublicLady Mackenzie Public School
Elementary: PublicLangton Public School
Elementary: PublicArchie Stouffer Elementary School
Elementary: PublicSt Dominic Catholic Secondary School
Secondary: CatholicSt. Thomas Aquinas Catholic Secondary School
Secondary: CatholicHaliburton Highland Secondary School
Secondary: PublicFenelon Falls Secondary School
Secondary: PublicLindsay Collegiate and Vocational Institute
Secondary: PublicI E Weldon Secondary School
Secondary: Public

