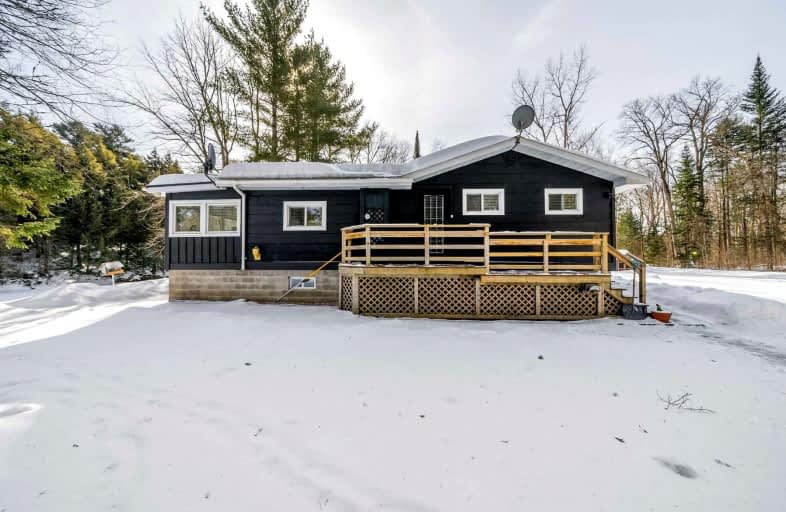Sold on Mar 09, 2022
Note: Property is not currently for sale or for rent.

-
Type: Detached
-
Style: Bungalow-Raised
-
Lot Size: 129.99 x 137 Feet
-
Age: No Data
-
Taxes: $1,965 per year
-
Days on Site: 7 Days
-
Added: Mar 02, 2022 (1 week on market)
-
Updated:
-
Last Checked: 2 months ago
-
MLS®#: X5520376
-
Listed By: Exp realty, brokerage
Beautifully Crafted 4 Season Bungalow With 2 Separate Guest Quarters Tucked Away In An Intimate Forested Area And Backing Onto A Magnificent River. Enjoy The Full Convenience Of Modern Living With The Splendor Of Nature's Rugged Charm, Stunning Natural Landscape, And Wildlife - Cast Your Fishing Line For Bass And Walleye. Hike,Cycle Or Snowmobile On Superb Nearby Trails
Extras
Metals Roofs On All Buildings. 19.5X11.5' Cabin With High Ceilings, 9.4X9.4' Bunkee. House Trailer Included For Extra Guests. Renovated Kitchen With Stone Counters,Appliances. Basement Has Crushed Clear Stone Floor And Spray Foam Insulation
Property Details
Facts for 15 Side Road, Kawartha Lakes
Status
Days on Market: 7
Last Status: Sold
Sold Date: Mar 09, 2022
Closed Date: Apr 28, 2022
Expiry Date: Jul 31, 2022
Sold Price: $725,500
Unavailable Date: Mar 09, 2022
Input Date: Mar 02, 2022
Prior LSC: Sold
Property
Status: Sale
Property Type: Detached
Style: Bungalow-Raised
Area: Kawartha Lakes
Community: Burnt River
Availability Date: 15-60 Days/Tba
Inside
Bedrooms: 2
Bedrooms Plus: 2
Bathrooms: 1
Kitchens: 1
Rooms: 4
Den/Family Room: No
Air Conditioning: Wall Unit
Fireplace: Yes
Washrooms: 1
Building
Basement: Full
Basement 2: Sep Entrance
Heat Type: Baseboard
Heat Source: Electric
Exterior: Other
Water Supply: Well
Special Designation: Unknown
Parking
Driveway: Rt-Of-Way
Garage Type: None
Covered Parking Spaces: 10
Total Parking Spaces: 10
Fees
Tax Year: 2021
Tax Legal Description: Pt Lt 5 Con 10 Somerville As In R375556; T/W R3755
Taxes: $1,965
Land
Cross Street: Hwy 121 & Concess Rd
Municipality District: Kawartha Lakes
Fronting On: South
Pool: None
Sewer: Septic
Lot Depth: 137 Feet
Lot Frontage: 129.99 Feet
Water Body Name: Burnt
Water Body Type: River
Water Frontage: 42.3
Access To Property: R.O.W. (Deeded)
Access To Property: Yr Rnd Private Rd
Water Features: Riverfront
Shoreline: Natural
Shoreline Exposure: W
Additional Media
- Virtual Tour: https://maddoxmedia.ca/15-side-road/
Rooms
Room details for 15 Side Road, Kawartha Lakes
| Type | Dimensions | Description |
|---|---|---|
| Living Main | 5.28 x 6.14 | Fireplace, Broadloom |
| Kitchen Main | 4.24 x 4.69 | Renovated |
| Br Main | 3.58 x 3.63 | Broadloom, Closet |
| 2nd Br Main | 2.08 x 4.31 | Broadloom |
| XXXXXXXX | XXX XX, XXXX |
XXXX XXX XXXX |
$XXX,XXX |
| XXX XX, XXXX |
XXXXXX XXX XXXX |
$XXX,XXX |
| XXXXXXXX XXXX | XXX XX, XXXX | $725,500 XXX XXXX |
| XXXXXXXX XXXXXX | XXX XX, XXXX | $599,900 XXX XXXX |

Limehouse Public School
Elementary: PublicRobert Little Public School
Elementary: PublicStewarttown Middle School
Elementary: PublicBrookville Public School
Elementary: PublicSt Joseph's School
Elementary: CatholicMcKenzie-Smith Bennett
Elementary: PublicGary Allan High School - Halton Hills
Secondary: PublicGary Allan High School - Milton
Secondary: PublicActon District High School
Secondary: PublicBishop Paul Francis Reding Secondary School
Secondary: CatholicChrist the King Catholic Secondary School
Secondary: CatholicGeorgetown District High School
Secondary: Public

