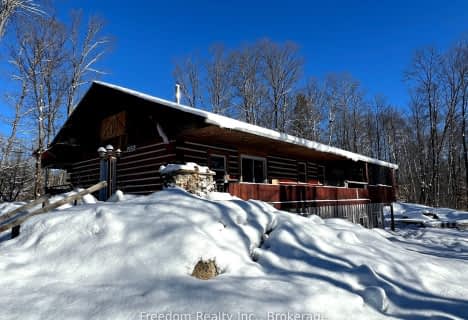Sold on Dec 17, 2021
Note: Property is not currently for sale or for rent.

-
Type: Detached
-
Style: Bungalow-Raised
-
Lot Size: 206.13 x 609.41
-
Age: 31-50 years
-
Taxes: $2,391 per year
-
Days on Site: 13 Days
-
Added: Jul 04, 2023 (1 week on market)
-
Updated:
-
Last Checked: 2 hours ago
-
MLS®#: X6313243
-
Listed By: Faris team real estate brokerage
Top 5 Reasons You'll Love This Home: 1) 2.83 acres in a rural setting 2) Eat-in kitchen, a spacious living room, and a sitting room with beautiful views 3) Newer septic tank & tile bed (2015), upgraded forced air propane (2014), metal roof & large family room in basement awaiting your touch 4) Over 190' of waterfront on the Black River, near a snowmobile trail 5) Walking distance to the Queen Elizabeth Wildlands Provincial Park & a 15 minute drive to Washago. 1,843 fin.sq.ft. Age 41. Visit our website for more detailed information.
Property Details
Facts for 15 Amon Drive, Kawartha Lakes
Status
Days on Market: 13
Last Status: Sold
Sold Date: Dec 17, 2021
Closed Date: Feb 03, 2022
Expiry Date: Mar 28, 2022
Sold Price: $575,000
Unavailable Date: Dec 17, 2021
Input Date: Dec 04, 2021
Prior LSC: Sold
Property
Status: Sale
Property Type: Detached
Style: Bungalow-Raised
Age: 31-50
Area: Kawartha Lakes
Community: Rural Dalton
Availability Date: FLEX
Assessment Amount: $241,000
Assessment Year: 2021
Inside
Bedrooms: 2
Bedrooms Plus: 1
Bathrooms: 1
Kitchens: 1
Rooms: 6
Air Conditioning: None
Washrooms: 1
Building
Basement: Full
Basement 2: Part Fin
Exterior: Vinyl Siding
Elevator: N
Water Supply Type: Drilled Well
Parking
Driveway: Circular
Covered Parking Spaces: 10
Total Parking Spaces: 10
Fees
Tax Year: 2021
Tax Legal Description: LT 9 PL 522; KAWARTHA LAKES
Taxes: $2,391
Land
Cross Street: Chisholm Trl/Amon Dr
Municipality District: Kawartha Lakes
Fronting On: North
Parcel Number: 631060103
Sewer: Septic
Lot Depth: 609.41
Lot Frontage: 206.13
Acres: 2-4.99
Zoning: LSR-1
Water Body Type: River
Water Frontage: 190.08
Access To Property: Yr Rnd Municpal Rd
Water Features: Riverfront
Shoreline: Natural
Shoreline Allowance: None
Rooms
Room details for 15 Amon Drive, Kawartha Lakes
| Type | Dimensions | Description |
|---|---|---|
| Living Main | 4.52 x 5.87 | Hardwood Floor |
| Sitting Main | 3.51 x 4.34 | Hardwood Floor |
| Prim Bdrm Main | 3.02 x 3.56 | Crown Moulding, Hardwood Floor |
| Br Main | 2.67 x 2.72 | Crown Moulding |
| Bathroom Main | - | Linen Closet, Tile Floor |
| Office Bsmt | 2.62 x 4.06 | |
| Br Bsmt | 2.67 x 4.52 | |
| Laundry Bsmt | 1.78 x 2.64 | Tile Floor |
| XXXXXXXX | XXX XX, XXXX |
XXXX XXX XXXX |
$XXX,XXX |
| XXX XX, XXXX |
XXXXXX XXX XXXX |
$XXX,XXX | |
| XXXXXXXX | XXX XX, XXXX |
XXXX XXX XXXX |
$XXX,XXX |
| XXX XX, XXXX |
XXXXXX XXX XXXX |
$XXX,XXX |
| XXXXXXXX XXXX | XXX XX, XXXX | $575,000 XXX XXXX |
| XXXXXXXX XXXXXX | XXX XX, XXXX | $599,900 XXX XXXX |
| XXXXXXXX XXXX | XXX XX, XXXX | $575,000 XXX XXXX |
| XXXXXXXX XXXXXX | XXX XX, XXXX | $599,900 XXX XXXX |

Muskoka Falls Public School
Elementary: PublicK P Manson Public School
Elementary: PublicRama Central Public School
Elementary: PublicUptergrove Public School
Elementary: PublicGravenhurst Public School
Elementary: PublicSevern Shores Public School
Elementary: PublicOrillia Campus
Secondary: PublicSt Dominic Catholic Secondary School
Secondary: CatholicGravenhurst High School
Secondary: PublicPatrick Fogarty Secondary School
Secondary: CatholicBracebridge and Muskoka Lakes Secondary School
Secondary: PublicTrillium Lakelands' AETC's
Secondary: Public- 3 bath
- 6 bed
524 BLACK RIVER Road, Kawartha Lakes, Ontario • L0K 2B0 • Rural Dalton

