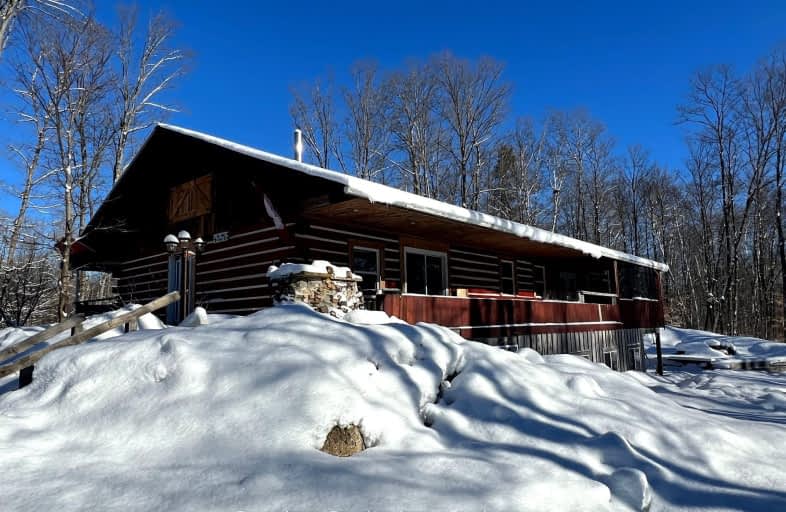Car-Dependent
- Almost all errands require a car.
Somewhat Bikeable
- Almost all errands require a car.

Foley Catholic School
Elementary: CatholicMuskoka Falls Public School
Elementary: PublicK P Manson Public School
Elementary: PublicBrechin Public School
Elementary: PublicRama Central Public School
Elementary: PublicUptergrove Public School
Elementary: PublicOrillia Campus
Secondary: PublicSt Dominic Catholic Secondary School
Secondary: CatholicGravenhurst High School
Secondary: PublicPatrick Fogarty Secondary School
Secondary: CatholicBracebridge and Muskoka Lakes Secondary School
Secondary: PublicTrillium Lakelands' AETC's
Secondary: Public-
O E l C Kitchen
7098 Rama Rd, Severn Bridge ON L0K 1L0 19.32km -
Ungerman Gateway Park
Gravenhurst ON P1P 1N1 23.4km -
Tiki Lounge
165 Old Muskoka Rd, Gravenhurst ON P1P 1N3 23.94km
-
TD Bank Financial Group
2303 Hwy 11, Gravenhurst ON P1P 0C8 18.13km -
BMO Bank of Montreal
225 Edward St, Gravenhurst ON P1P 1K8 21.08km -
CIBC
1190 Muskoka Rd S, Gravenhurst ON P1P 1K9 21.08km


