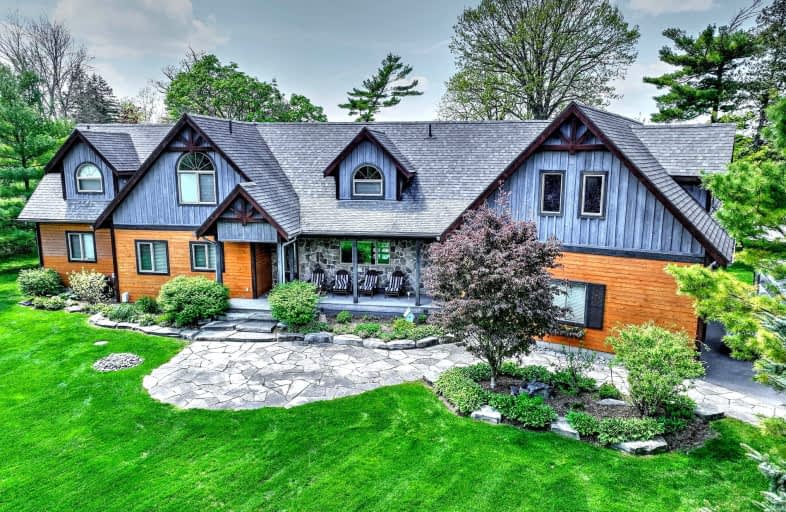Car-Dependent
- Almost all errands require a car.
1
/100
Somewhat Bikeable
- Most errands require a car.
27
/100

Buckhorn Public School
Elementary: Public
16.34 km
St. Luke Catholic Elementary School
Elementary: Catholic
16.16 km
Dunsford District Elementary School
Elementary: Public
10.57 km
St. Martin Catholic Elementary School
Elementary: Catholic
16.70 km
Bobcaygeon Public School
Elementary: Public
2.63 km
Langton Public School
Elementary: Public
12.48 km
ÉSC Monseigneur-Jamot
Secondary: Catholic
30.23 km
St. Thomas Aquinas Catholic Secondary School
Secondary: Catholic
25.65 km
Fenelon Falls Secondary School
Secondary: Public
13.89 km
Crestwood Secondary School
Secondary: Public
30.15 km
Lindsay Collegiate and Vocational Institute
Secondary: Public
23.95 km
I E Weldon Secondary School
Secondary: Public
21.93 km
-
Bobcaygeon Agriculture Park
Mansfield St, Bobcaygeon ON K0M 1A0 1.73km -
Riverview Park
Bobcaygeon ON 2.85km -
Garnet Graham Beach Park
Fenelon Falls ON K0M 1N0 14.14km
-
CIBC
93 Bolton St, Bobcaygeon ON K0M 1A0 2.06km -
BMO Bank of Montreal
75 Bolton St, Bobcaygeon ON K0M 1A0 2.06km -
BMO Bank of Montreal
15 Lindsay St, Fenelon Falls ON K0M 1N0 13.68km


