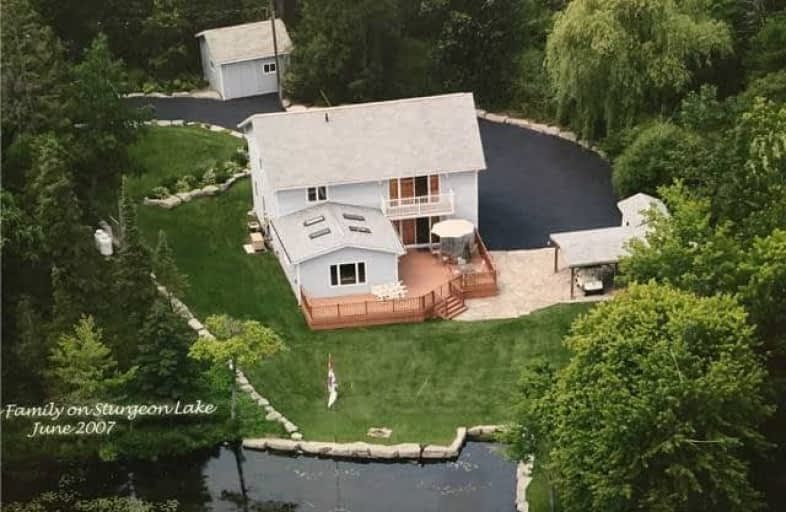Sold on Jul 29, 2018
Note: Property is not currently for sale or for rent.

-
Type: Detached
-
Style: 2-Storey
-
Lot Size: 100 x 0 Feet
-
Age: No Data
-
Taxes: $4,912 per year
-
Days on Site: 3 Days
-
Added: Sep 07, 2019 (3 days on market)
-
Updated:
-
Last Checked: 3 months ago
-
MLS®#: X4202790
-
Listed By: Re/max all-stars realty inc., brokerage
2 Storey Executive Home, Newly Updated, Nestled In Private Cove On Sturgeon Lake. Boat Lift And Docks Included. Total Of 6 Bedrooms, 3 Baths, Open Concept Dining Area, Living Room, Plus The Great Room With Cathedral Ceiling, Skylights & Propane Fireplace. Plenty Of Windows Within This Home Offering An Abundance Of Natural Light. Hardwood Flooring Throughout, Large Master Bedroom/Ensuite And Walk Out To Balcony On Lake Side. Forced Air Propane Furnace,
Extras
Central Air, Central Vac, Kick Start Back-Up Generator, Paved Drive, Boat Lift And Dock, Spacious Low Maintenance Decking. Located At The End Of Street With Year Round Access, Close To Bobcaygeon And Fenelon Falls.
Property Details
Facts for 15 Courtney Lane East, Kawartha Lakes
Status
Days on Market: 3
Last Status: Sold
Sold Date: Jul 29, 2018
Closed Date: Aug 10, 2018
Expiry Date: Oct 25, 2018
Sold Price: $635,000
Unavailable Date: Jul 29, 2018
Input Date: Jul 26, 2018
Prior LSC: Listing with no contract changes
Property
Status: Sale
Property Type: Detached
Style: 2-Storey
Area: Kawartha Lakes
Community: Bobcaygeon
Availability Date: Tbd
Assessment Amount: $499,000
Assessment Year: 2018
Inside
Bedrooms: 4
Bedrooms Plus: 2
Bathrooms: 3
Kitchens: 1
Rooms: 10
Den/Family Room: Yes
Air Conditioning: Central Air
Fireplace: Yes
Washrooms: 3
Building
Basement: Crawl Space
Heat Type: Forced Air
Heat Source: Propane
Exterior: Vinyl Siding
Water Supply: Well
Special Designation: Unknown
Other Structures: Garden Shed
Parking
Driveway: Private
Garage Type: None
Covered Parking Spaces: 6
Total Parking Spaces: 6
Fees
Tax Year: 2017
Tax Legal Description: Pt Lt 15 Con 8 Ver. As In R385016, T/W R385016;Cok
Taxes: $4,912
Highlights
Feature: Lake Access
Feature: Level
Feature: Waterfront
Feature: Wooded/Treed
Land
Cross Street: Lakeland.Courtney
Municipality District: Kawartha Lakes
Fronting On: North
Parcel Number: 631270364
Pool: None
Sewer: Septic
Lot Frontage: 100 Feet
Acres: < .50
Zoning: R1
Water Body Name: Sturgeon
Water Body Type: Lake
Water Frontage: 100
Shoreline Exposure: S
Rooms
Room details for 15 Courtney Lane East, Kawartha Lakes
| Type | Dimensions | Description |
|---|---|---|
| Living Main | 3.35 x 5.79 | |
| Dining Main | 4.57 x 3.18 | |
| Kitchen Main | 2.94 x 2.74 | |
| Family Main | 5.61 x 5.79 | |
| Foyer Main | 3.66 x 4.09 | |
| 5th Br Main | 2.13 x 3.35 | |
| Br Main | 2.13 x 3.35 | |
| Master 2nd | 6.10 x 3.96 | |
| 2nd Br 2nd | 2.84 x 2.74 | |
| 3rd Br 2nd | 3.66 x 3.66 | |
| 4th Br 2nd | 4.09 x 3.89 |
| XXXXXXXX | XXX XX, XXXX |
XXXX XXX XXXX |
$XXX,XXX |
| XXX XX, XXXX |
XXXXXX XXX XXXX |
$XXX,XXX | |
| XXXXXXXX | XXX XX, XXXX |
XXXXXXX XXX XXXX |
|
| XXX XX, XXXX |
XXXXXX XXX XXXX |
$XXX,XXX |
| XXXXXXXX XXXX | XXX XX, XXXX | $635,000 XXX XXXX |
| XXXXXXXX XXXXXX | XXX XX, XXXX | $629,000 XXX XXXX |
| XXXXXXXX XXXXXXX | XXX XX, XXXX | XXX XXXX |
| XXXXXXXX XXXXXX | XXX XX, XXXX | $699,900 XXX XXXX |

Buckhorn Public School
Elementary: PublicSt. Luke Catholic Elementary School
Elementary: CatholicDunsford District Elementary School
Elementary: PublicSt. Martin Catholic Elementary School
Elementary: CatholicBobcaygeon Public School
Elementary: PublicLangton Public School
Elementary: PublicÉSC Monseigneur-Jamot
Secondary: CatholicSt. Thomas Aquinas Catholic Secondary School
Secondary: CatholicFenelon Falls Secondary School
Secondary: PublicCrestwood Secondary School
Secondary: PublicLindsay Collegiate and Vocational Institute
Secondary: PublicI E Weldon Secondary School
Secondary: Public

