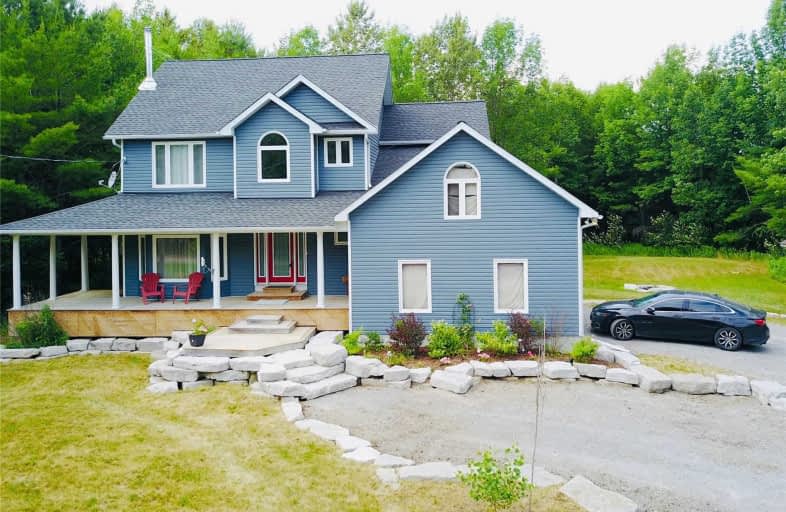Sold on Jul 30, 2020
Note: Property is not currently for sale or for rent.

-
Type: Detached
-
Style: 2-Storey
-
Size: 1500 sqft
-
Lot Size: 451.48 x 479.23 Feet
-
Age: No Data
-
Taxes: $3,307 per year
-
Days on Site: 22 Days
-
Added: Jul 08, 2020 (3 weeks on market)
-
Updated:
-
Last Checked: 2 months ago
-
MLS®#: X4822683
-
Listed By: Mincom plus realty inc., brokerage
Beautiful 2 Storey Home Built In 2012 With Just Under 2 Acres. Open Concept Kitchen & Family Rm With W/O To Large Deck Very Private! 3 Bdrms, 2.5 Baths, Spacious Kitchen With Lots Of Cupboards & Pantry. Main Level Has 9Ft Ceilings. Large 5Pc Ensuite With A Master Bdrm That Is Very Roomy With W/I Closet. Living Rm Has An Airtight Wood Stove. Great Location With View Of Balsam Lake & A 5 Min Bike Ride To The Beach.
Extras
Double Attached Garage 23'2X20'3 With Unfinished Loft Above, Could Be 4th Bedroom Or Games Room. Main Floor Laundry With Walk Through To Garage. See Docs For Incls & Excls. Legal Con't : Secondly City Of Kawartha Lakes
Property Details
Facts for 15 Horseshoe Crescent, Kawartha Lakes
Status
Days on Market: 22
Last Status: Sold
Sold Date: Jul 30, 2020
Closed Date: Oct 29, 2020
Expiry Date: Dec 08, 2020
Sold Price: $559,000
Unavailable Date: Jul 30, 2020
Input Date: Jul 08, 2020
Prior LSC: Sold
Property
Status: Sale
Property Type: Detached
Style: 2-Storey
Size (sq ft): 1500
Area: Kawartha Lakes
Community: Kirkfield
Availability Date: 30+
Inside
Bedrooms: 3
Bathrooms: 3
Kitchens: 1
Rooms: 13
Den/Family Room: No
Air Conditioning: Central Air
Fireplace: Yes
Laundry Level: Main
Central Vacuum: Y
Washrooms: 3
Utilities
Electricity: Yes
Building
Basement: Part Bsmt
Basement 2: Unfinished
Heat Type: Forced Air
Heat Source: Propane
Exterior: Vinyl Siding
Water Supply Type: Drilled Well
Water Supply: Well
Special Designation: Unknown
Other Structures: Garden Shed
Parking
Driveway: Pvt Double
Garage Spaces: 2
Garage Type: Attached
Covered Parking Spaces: 10
Total Parking Spaces: 10
Fees
Tax Year: 2019
Tax Legal Description: Pt Lt 36 Northwest Bay Range Bexley As In R143774
Taxes: $3,307
Highlights
Feature: Wooded/Treed
Land
Cross Street: N Bay Dr & Horseshoe
Municipality District: Kawartha Lakes
Fronting On: South
Pool: None
Sewer: Septic
Lot Depth: 479.23 Feet
Lot Frontage: 451.48 Feet
Lot Irregularities: Lot Size From Geoware
Acres: .50-1.99
Zoning: Rg
Rural Services: Electrical
Rural Services: Garbage Pickup
Rural Services: Recycling Pckup
Water Delivery Features: Water Treatmnt
Rooms
Room details for 15 Horseshoe Crescent, Kawartha Lakes
| Type | Dimensions | Description |
|---|---|---|
| Foyer Main | 2.28 x 2.16 | Tile Floor |
| Living Main | 5.15 x 3.96 | Fireplace |
| Dining Main | 3.62 x 4.17 | Coffered Ceiling |
| Kitchen Main | 3.74 x 4.17 | Ceramic Floor |
| Family Main | 4.17 x 5.12 | W/O To Deck, Ceramic Floor |
| Master 2nd | 3.96 x 4.51 | 5 Pc Ensuite, W/I Closet |
| 2nd Br 2nd | 3.84 x 4.17 | |
| 3rd Br 2nd | 2.77 x 3.50 | |
| Laundry Main | 1.52 x 1.55 | |
| Other Main | 6.18 x 7.07 | |
| Loft 2nd | - | Unfinished |
| XXXXXXXX | XXX XX, XXXX |
XXXX XXX XXXX |
$XXX,XXX |
| XXX XX, XXXX |
XXXXXX XXX XXXX |
$XXX,XXX |
| XXXXXXXX XXXX | XXX XX, XXXX | $559,000 XXX XXXX |
| XXXXXXXX XXXXXX | XXX XX, XXXX | $549,900 XXX XXXX |

Fenelon Twp Public School
Elementary: PublicSt. John Paul II Catholic Elementary School
Elementary: CatholicRidgewood Public School
Elementary: PublicDunsford District Elementary School
Elementary: PublicLady Mackenzie Public School
Elementary: PublicLangton Public School
Elementary: PublicSt. Thomas Aquinas Catholic Secondary School
Secondary: CatholicBrock High School
Secondary: PublicHaliburton Highland Secondary School
Secondary: PublicFenelon Falls Secondary School
Secondary: PublicLindsay Collegiate and Vocational Institute
Secondary: PublicI E Weldon Secondary School
Secondary: Public

