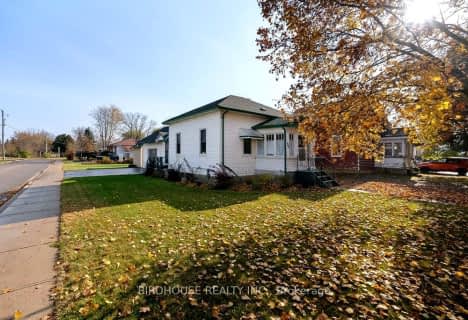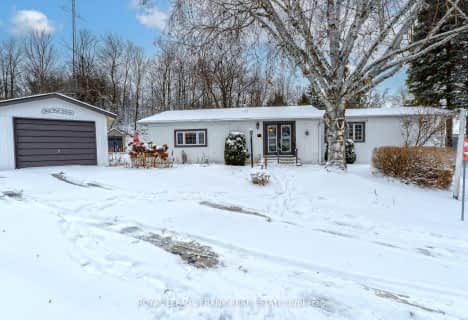Sold on Oct 10, 2018
Note: Property is not currently for sale or for rent.

-
Type: Detached
-
Style: Bungalow
-
Lot Size: 50 x 120
-
Age: No Data
-
Taxes: $3,191 per year
-
Days on Site: 29 Days
-
Added: Oct 10, 2023 (4 weeks on market)
-
Updated:
-
Last Checked: 3 months ago
-
MLS®#: X7114864
-
Listed By: Royal lepage frank real estate - 138 -
All brick bungalow in a desirable North Ward neighborhood close to parks & walking trails. Cheerful living room/dining room "L" has two big picture windows for an extra helping of morning sun & endless enjoyment. You'll love the oversized eat-in kitchen with it's abundance of cupboards & counter space. Two generous sized main floor bedrooms featuring double doors to a huge master with his/hers closets. A Formal Dining room where you can entertain in uncrowded comfort. Handy main floor laundry/ mud room with garage entry. In-law suite potential... side door entry leads to basement with second kitchen area, big rec room with impressive brick fireplace, games room, 2pc bath & den/office currently used as a bedroom. Plenty of work space & storage too. Updates in 2018 include new shingles, new carpet on basements stairs, hallway, & in games/rec room. Lovely back yard with a sprawling deck, relaxing gazebo & a large shed. Natural gas, Central air/Vac, Water softener.
Property Details
Facts for 15 Karen Drive, Kawartha Lakes
Status
Days on Market: 29
Last Status: Sold
Sold Date: Oct 10, 2018
Closed Date: Nov 29, 2018
Expiry Date: Dec 31, 2018
Sold Price: $385,000
Unavailable Date: Oct 10, 2018
Input Date: Sep 12, 2018
Property
Status: Sale
Property Type: Detached
Style: Bungalow
Area: Kawartha Lakes
Community: Lindsay
Availability Date: 60TO89
Assessment Amount: $250,500
Assessment Year: 2018
Inside
Bedrooms: 2
Bathrooms: 2
Kitchens: 1
Kitchens Plus: 1
Rooms: 6
Air Conditioning: Central Air
Washrooms: 2
Building
Basement: Full
Basement 2: Part Fin
Exterior: Brick
Parking
Covered Parking Spaces: 4
Fees
Tax Year: 2018
Tax Legal Description: LT 56 PL 596; CITY OF KAWARTHA LAKES
Taxes: $3,191
Highlights
Feature: Hospital
Land
Cross Street: Follow Victoria Ave
Municipality District: Kawartha Lakes
Fronting On: West
Parcel Number: 632050253
Pool: None
Sewer: Sewers
Lot Depth: 120
Lot Frontage: 50
Acres: < .50
Zoning: R1
Access To Property: Yr Rnd Municpal Rd
Rooms
Room details for 15 Karen Drive, Kawartha Lakes
| Type | Dimensions | Description |
|---|---|---|
| Living Main | 3.42 x 6.12 | |
| Dining Main | 3.42 x 3.58 | |
| Kitchen Main | 3.42 x 4.80 | Eat-In Kitchen |
| Prim Bdrm Main | 3.65 x 5.08 | |
| Br Main | 3.12 x 3.81 | |
| Bathroom Main | - | |
| Rec Bsmt | 3.83 x 5.10 | |
| Games Bsmt | 3.93 x 5.23 | |
| Kitchen Bsmt | 2.69 x 3.27 | |
| Bathroom Bsmt | - | |
| Office Bsmt | 3.30 x 3.96 |
| XXXXXXXX | XXX XX, XXXX |
XXXX XXX XXXX |
$XXX,XXX |
| XXX XX, XXXX |
XXXXXX XXX XXXX |
$XXX,XXX | |
| XXXXXXXX | XXX XX, XXXX |
XXXX XXX XXXX |
$XXX,XXX |
| XXX XX, XXXX |
XXXXXX XXX XXXX |
$XXX,XXX | |
| XXXXXXXX | XXX XX, XXXX |
XXXXXXX XXX XXXX |
|
| XXX XX, XXXX |
XXXXXX XXX XXXX |
$XXX,XXX | |
| XXXXXXXX | XXX XX, XXXX |
XXXX XXX XXXX |
$XXX,XXX |
| XXX XX, XXXX |
XXXXXX XXX XXXX |
$XXX,XXX |
| XXXXXXXX XXXX | XXX XX, XXXX | $175,000 XXX XXXX |
| XXXXXXXX XXXXXX | XXX XX, XXXX | $179,900 XXX XXXX |
| XXXXXXXX XXXX | XXX XX, XXXX | $165,000 XXX XXXX |
| XXXXXXXX XXXXXX | XXX XX, XXXX | $169,000 XXX XXXX |
| XXXXXXXX XXXXXXX | XXX XX, XXXX | XXX XXXX |
| XXXXXXXX XXXXXX | XXX XX, XXXX | $179,900 XXX XXXX |
| XXXXXXXX XXXX | XXX XX, XXXX | $385,000 XXX XXXX |
| XXXXXXXX XXXXXX | XXX XX, XXXX | $394,900 XXX XXXX |

King Albert Public School
Elementary: PublicAlexandra Public School
Elementary: PublicQueen Victoria Public School
Elementary: PublicSt. John Paul II Catholic Elementary School
Elementary: CatholicCentral Senior School
Elementary: PublicParkview Public School
Elementary: PublicSt. Thomas Aquinas Catholic Secondary School
Secondary: CatholicBrock High School
Secondary: PublicFenelon Falls Secondary School
Secondary: PublicLindsay Collegiate and Vocational Institute
Secondary: PublicI E Weldon Secondary School
Secondary: PublicPort Perry High School
Secondary: Public- 1 bath
- 2 bed
- 700 sqft
72 Cambridge Street South, Kawartha Lakes, Ontario • K9V 3C5 • Lindsay
- 2 bath
- 2 bed
- 1 bath
- 3 bed
81 Durham Street West, Kawartha Lakes, Ontario • K9V 2P8 • Lindsay



