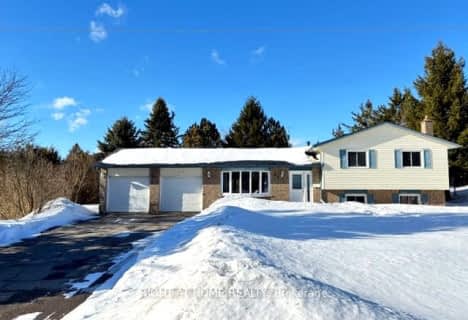Sold on Jun 06, 2022
Note: Property is not currently for sale or for rent.

-
Type: Detached
-
Lot Size: 97.73 x 317.44 Acres
-
Age: 31-50 years
-
Taxes: $3,254 per year
-
Days on Site: 13 Days
-
Added: Jul 10, 2023 (1 week on market)
-
Updated:
-
Last Checked: 2 months ago
-
MLS®#: X6560587
-
Listed By: Royal lepage proalliance realty, brokerage
Beautifully maintained three-bedroom four level side split family home sited on just over 3/4 acre private lot located within easy access to highways for commuters. This well-appointed home features hardwood floors; three large bedrooms; two full baths; large kitchen area with walkout to backyard deck with gazebo; breakfast nook; separate dining room; family room with gas fireplace; games area with walkout to patio area; lower-level den; separate office area; and laundry room. Additional property features include an attached double car heated garage; detached heated workshop 25 ft by 21 ft; heated greenhouse; separate garden shed and two additional storage sheds. Additional property features include an attached double car heated garage; detached heated workshop 25 ft by 21 ft; heated greenhouse; separate garden shed and two additional storage sheds.
Property Details
Facts for 15 Pinewood Crescent, Kawartha Lakes
Status
Days on Market: 13
Last Status: Sold
Sold Date: Jun 06, 2022
Closed Date: Aug 18, 2022
Expiry Date: Aug 01, 2022
Sold Price: $930,000
Unavailable Date: Jun 06, 2022
Input Date: May 27, 2022
Prior LSC: Sold
Property
Status: Sale
Property Type: Detached
Age: 31-50
Area: Kawartha Lakes
Community: Pontypool
Availability Date: 60 days
Assessment Amount: $328,000
Assessment Year: 2022
Inside
Bedrooms: 3
Bathrooms: 2
Kitchens: 1
Rooms: 8
Air Conditioning: Central Air
Washrooms: 2
Building
Basement: Full
Basement 2: Part Fin
Exterior: Brick
Exterior: Shingle
Elevator: N
Other Structures: Greenhouse
Other Structures: Workshop
Parking
Covered Parking Spaces: 8
Total Parking Spaces: 10
Fees
Tax Year: 2021
Tax Legal Description: PCL 18-1 SEC 9M713; LT18PL M713; KAWARTHA LAKES
Taxes: $3,254
Land
Cross Street: Hwy 35 To Telecom Rd
Municipality District: Kawartha Lakes
Fronting On: East
Parcel Number: 632690018
Sewer: Septic
Lot Depth: 317.44 Acres
Lot Frontage: 97.73 Acres
Acres: .50-1.99
Zoning: Residential
Rooms
Room details for 15 Pinewood Crescent, Kawartha Lakes
| Type | Dimensions | Description |
|---|---|---|
| Foyer Main | 1.19 x 3.78 | |
| Dining Main | 4.06 x 4.90 | |
| Kitchen Main | 2.90 x 4.29 | |
| Breakfast Main | 2.90 x 2.67 | |
| Prim Bdrm 2nd | 3.96 x 4.04 | |
| Br 2nd | 3.81 x 3.89 | |
| Br 2nd | 2.41 x 3.89 | |
| Bathroom 2nd | 2.18 x 3.02 | |
| Family Lower | 4.67 x 6.20 | Fireplace |
| Games Lower | 3.05 x 3.28 | |
| Bathroom Lower | 1.50 x 2.90 | |
| Den Bsmt | 3.76 x 4.06 |
| XXXXXXXX | XXX XX, XXXX |
XXXX XXX XXXX |
$XXX,XXX |
| XXX XX, XXXX |
XXXXXX XXX XXXX |
$XXX,XXX | |
| XXXXXXXX | XXX XX, XXXX |
XXXX XXX XXXX |
$XXX,XXX |
| XXX XX, XXXX |
XXXXXX XXX XXXX |
$XXX,XXX |
| XXXXXXXX XXXX | XXX XX, XXXX | $930,000 XXX XXXX |
| XXXXXXXX XXXXXX | XXX XX, XXXX | $929,900 XXX XXXX |
| XXXXXXXX XXXX | XXX XX, XXXX | $930,000 XXX XXXX |
| XXXXXXXX XXXXXX | XXX XX, XXXX | $929,900 XXX XXXX |

Kirby Centennial Public School
Elementary: PublicOrono Public School
Elementary: PublicEnniskillen Public School
Elementary: PublicThe Pines Senior Public School
Elementary: PublicGrandview Public School
Elementary: PublicRolling Hills Public School
Elementary: PublicCentre for Individual Studies
Secondary: PublicClarke High School
Secondary: PublicCourtice Secondary School
Secondary: PublicClarington Central Secondary School
Secondary: PublicBowmanville High School
Secondary: PublicSt. Stephen Catholic Secondary School
Secondary: Catholic- 3 bath
- 4 bed
119 Corbett Drive, Kawartha Lakes, Ontario • L0A 1K0 • Pontypool
- 2 bath
- 3 bed
63 Pinewood Crescent, Kawartha Lakes, Ontario • L0A 1K0 • Pontypool


