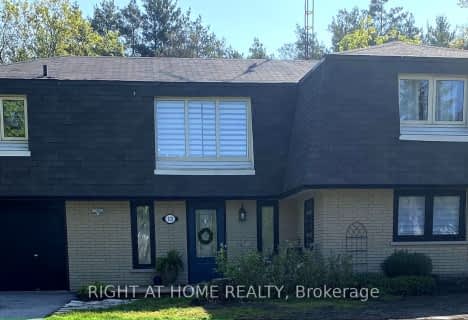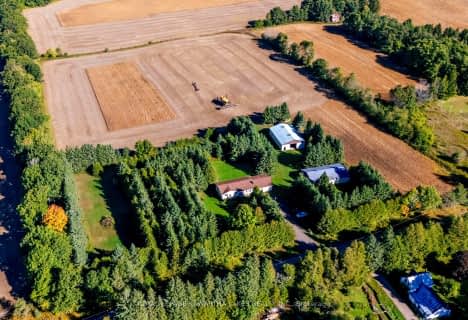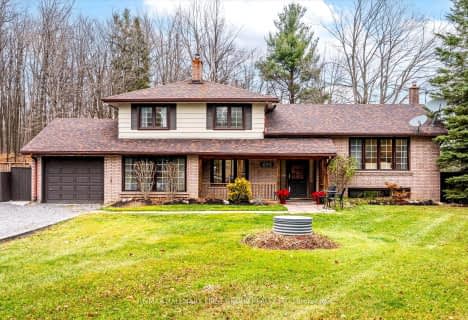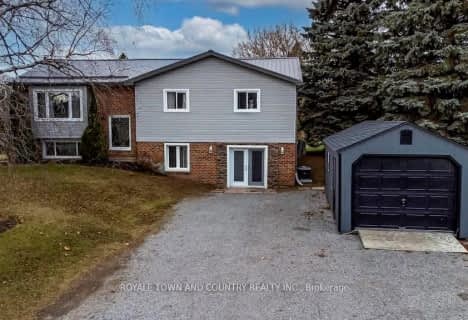Car-Dependent
- Almost all errands require a car.
Somewhat Bikeable
- Almost all errands require a car.

Kirby Centennial Public School
Elementary: PublicOrono Public School
Elementary: PublicEnniskillen Public School
Elementary: PublicThe Pines Senior Public School
Elementary: PublicGrandview Public School
Elementary: PublicRolling Hills Public School
Elementary: PublicCentre for Individual Studies
Secondary: PublicClarke High School
Secondary: PublicCourtice Secondary School
Secondary: PublicClarington Central Secondary School
Secondary: PublicBowmanville High School
Secondary: PublicSt. Stephen Catholic Secondary School
Secondary: Catholic-
Harvest Community Park
Millbrook ON L0A 1G0 14.71km -
Millbrook Fair
Millbrook ON 14.88km -
Solina Community Park
Solina Rd, Solina ON 18.99km
-
TD Bank
1475 Hwy 7A, Bethany ON L0A 1A0 9.74km -
TD Bank Financial Group
570 Longworth Ave, Bowmanville ON L1C 0H4 20.32km -
CIBC
72 King Ave W, Newcastle ON L1B 1H7 21.62km










