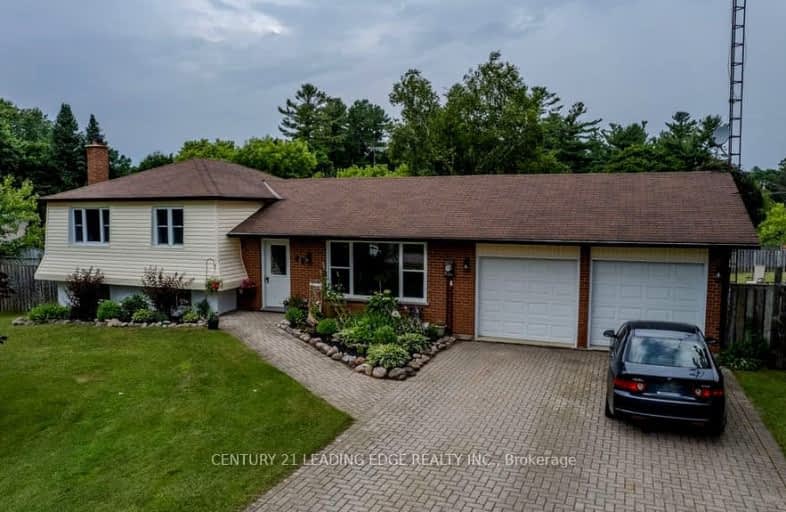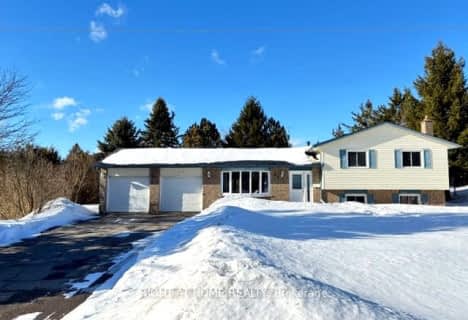
3D Walkthrough
Car-Dependent
- Most errands require a car.
25
/100
Somewhat Bikeable
- Most errands require a car.
28
/100

Kirby Centennial Public School
Elementary: Public
10.38 km
Orono Public School
Elementary: Public
13.99 km
Enniskillen Public School
Elementary: Public
14.91 km
The Pines Senior Public School
Elementary: Public
18.23 km
Grandview Public School
Elementary: Public
6.48 km
Rolling Hills Public School
Elementary: Public
9.98 km
Centre for Individual Studies
Secondary: Public
20.77 km
Clarke High School
Secondary: Public
18.15 km
Courtice Secondary School
Secondary: Public
24.42 km
Clarington Central Secondary School
Secondary: Public
22.30 km
Bowmanville High School
Secondary: Public
21.53 km
St. Stephen Catholic Secondary School
Secondary: Catholic
20.44 km
-
Long Sault Conservation Area
9293 Woodley Rd, Hampton ON L0B 1J0 10.94km -
Millbrook Fair
Millbrook ON 14.61km -
Hampton Conservation Area
Hampton ON L0B 1J0 17.73km
-
TD Bank Financial Group
570 Longworth Ave, Bowmanville ON L1C 0H4 19.99km -
Bitcoin Depot - Bitcoin ATM
100 Mearns Ave, Bowmanville ON L1C 5M3 20.78km -
TD Bank Financial Group
39 Temperance St (at Liberty St), Bowmanville ON L1C 3A5 21.91km


