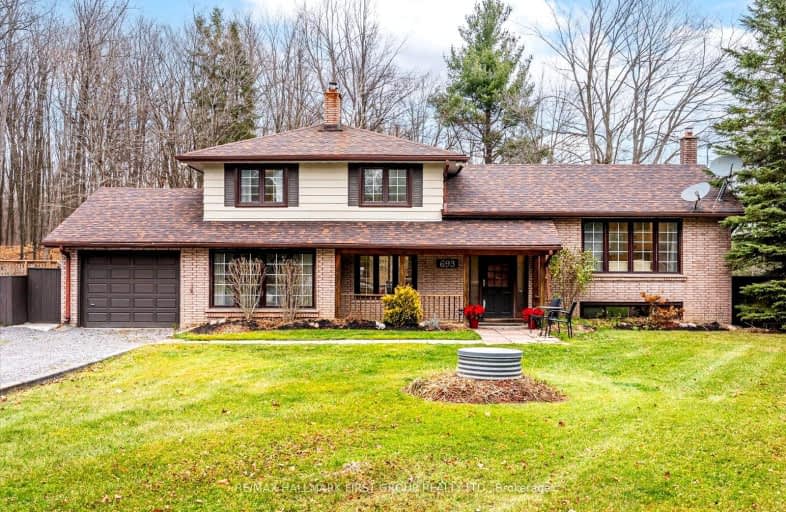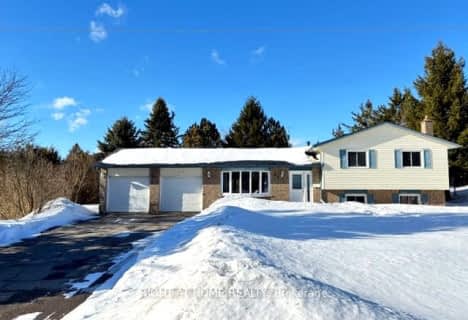
Video Tour
Car-Dependent
- Almost all errands require a car.
0
/100
Somewhat Bikeable
- Most errands require a car.
25
/100

Kirby Centennial Public School
Elementary: Public
12.73 km
Orono Public School
Elementary: Public
16.33 km
North Cavan Public School
Elementary: Public
16.27 km
Enniskillen Public School
Elementary: Public
16.25 km
Grandview Public School
Elementary: Public
4.21 km
Rolling Hills Public School
Elementary: Public
8.26 km
St. Thomas Aquinas Catholic Secondary School
Secondary: Catholic
24.40 km
Centre for Individual Studies
Secondary: Public
22.94 km
Clarke High School
Secondary: Public
20.49 km
Clarington Central Secondary School
Secondary: Public
24.43 km
Bowmanville High School
Secondary: Public
23.75 km
St. Stephen Catholic Secondary School
Secondary: Catholic
22.59 km
-
Bunny Plaza
Bethany ON 6.64km -
Long Sault Conservation Area
9293 Woodley Rd, Hampton ON L0B 1J0 12.14km -
Elliot Park
Hampton ON 19.56km
-
TD Bank Financial Group
6 Century Blvd, Millbrook ON L0A 1G0 15.06km -
TD Bank Financial Group
570 Longworth Ave, Bowmanville ON L1C 0H4 22.17km -
TD Canada Trust ATM
570 Longworth Ave, Bowmanville ON L1C 0H4 22.19km


