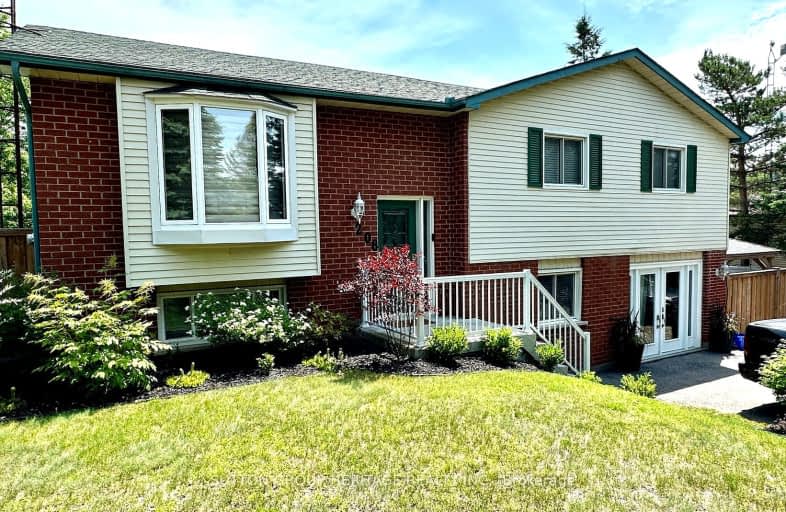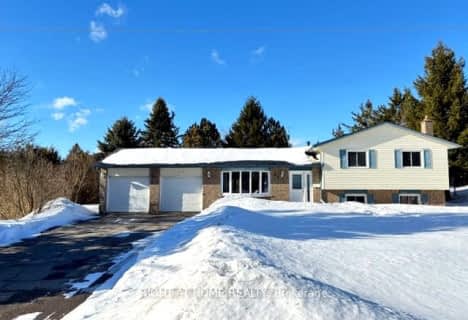Sold on Aug 12, 2024
Note: Property is not currently for sale or for rent.

-
Type: Detached
-
Style: Bungalow-Raised
-
Lot Size: 98.99 x 164.26 Feet
-
Age: No Data
-
Taxes: $3,495 per year
-
Days on Site: 31 Days
-
Added: Jul 12, 2024 (1 month on market)
-
Updated:
-
Last Checked: 3 months ago
-
MLS®#: X9035326
-
Listed By: Sutton group-heritage realty inc.
Location, Location, Location! This Lovely Well Maintained Home With Many Upgrades Has A Bright Lower Level With Walkout And Two More Cozy Bedrooms And More! This Spacious Property Backs Onto Treed Lands With No Homes Behind You! This Raised Bungalow Has A Large Detached Workshop 24' 3X16'5. The Main Floor Kitchen Has An Island Breakfast Bar That Provides Additional Counter Space, Accented With New Floor, Awesome Appliances & Back Splash... With A Walkout To A Welcoming 14'X20' Composite Deck. Bright Open Concept Living Dining Area Which Includes Custom Wall Cabinet. All Bedrooms Have Maple Hardwood Flooring, B/I custom Closets in 2nd/3rd, An Organizer + A Custom Wardrobe In Primary. BONUS: The Two Fridges And The 2 Dishwashers Are Obviously Included.
Extras
Septic 2019, Full Basement Reno 2019, Furnace 2020, Pool 2020, New Pool Heater Added 2024, Flooring For Kitchen/Living/Dining 2021, Water Pump 2019, Fence 2019, Shingles 2016
Property Details
Facts for 208 Coulter Drive, Kawartha Lakes
Status
Days on Market: 31
Last Status: Sold
Sold Date: Aug 12, 2024
Closed Date: Oct 28, 2024
Expiry Date: Sep 13, 2024
Sold Price: $870,000
Unavailable Date: Aug 13, 2024
Input Date: Jul 12, 2024
Property
Status: Sale
Property Type: Detached
Style: Bungalow-Raised
Area: Kawartha Lakes
Community: Pontypool
Availability Date: 90 days
Inside
Bedrooms: 3
Bedrooms Plus: 2
Bathrooms: 2
Kitchens: 1
Rooms: 6
Den/Family Room: No
Air Conditioning: Central Air
Fireplace: No
Washrooms: 2
Building
Basement: Fin W/O
Basement 2: Sep Entrance
Heat Type: Forced Air
Heat Source: Gas
Exterior: Brick
Water Supply Type: Comm Well
Water Supply: Other
Special Designation: Unknown
Other Structures: Workshop
Parking
Driveway: Pvt Double
Garage Type: None
Covered Parking Spaces: 10
Total Parking Spaces: 10
Fees
Tax Year: 2024
Tax Legal Description: Pcl 18-1 Sec 9M725; Lt 18 Pl 9M725; Kawartha Lakes
Taxes: $3,495
Highlights
Feature: Grnbelt/Cons
Feature: School
Feature: School Bus Route
Feature: Wooded/Treed
Land
Cross Street: Hwy 35 and Telecom R
Municipality District: Kawartha Lakes
Fronting On: East
Pool: Abv Grnd
Sewer: Septic
Lot Depth: 164.26 Feet
Lot Frontage: 98.99 Feet
Additional Media
- Virtual Tour: https://www.youtube.com/watch?v=x9lk8Q68_6w
Rooms
Room details for 208 Coulter Drive, Kawartha Lakes
| Type | Dimensions | Description |
|---|---|---|
| Living Main | 4.06 x 4.46 | Centre Island, Bay Window, Open Concept |
| Dining Main | 2.62 x 2.80 | Breakfast Bar, Open Concept |
| Kitchen Main | 2.68 x 4.99 | Centre Island, Open Concept |
| Prim Bdrm Main | 4.29 x 4.50 | West View, Hardwood Floor, Closet |
| 2nd Br Main | 2.72 x 3.60 | Hardwood Floor, Closet, Pot Lights |
| 3rd Br Main | 2.96 x 3.26 | Double Closet, Hardwood Floor, Pot Lights |
| 4th Br Lower | 2.26 x 3.81 | Large Window, Pot Lights, Gas Fireplace |
| 5th Br Lower | 2.69 x 3.71 | Window, Pot Lights |
| Rec Lower | 3.81 x 6.61 | B/I Fridge, Stainless Steel Sink, B/I Dishwasher |
| Family Lower | 3.47 x 3.73 | Walk-Out, Large Window, Open Concept |

| XXXXXXXX | XXX XX, XXXX |
XXXXXX XXX XXXX |
$XXX,XXX |
| XXXXXXXX | XXX XX, XXXX |
XXXXXXX XXX XXXX |
|
| XXX XX, XXXX |
XXXXXX XXX XXXX |
$XXX,XXX | |
| XXXXXXXX | XXX XX, XXXX |
XXXXXXX XXX XXXX |
|
| XXX XX, XXXX |
XXXXXX XXX XXXX |
$XXX,XXX | |
| XXXXXXXX | XXX XX, XXXX |
XXXX XXX XXXX |
$XXX,XXX |
| XXX XX, XXXX |
XXXXXX XXX XXXX |
$XXX,XXX | |
| XXXXXXXX | XXX XX, XXXX |
XXXXXXX XXX XXXX |
|
| XXX XX, XXXX |
XXXXXX XXX XXXX |
$XXX,XXX | |
| XXXXXXXX | XXX XX, XXXX |
XXXXXXX XXX XXXX |
|
| XXX XX, XXXX |
XXXXXX XXX XXXX |
$XXX,XXX | |
| XXXXXXXX | XXX XX, XXXX |
XXXXXXX XXX XXXX |
|
| XXX XX, XXXX |
XXXXXX XXX XXXX |
$XXX,XXX | |
| XXXXXXXX | XXX XX, XXXX |
XXXXXXX XXX XXXX |
|
| XXX XX, XXXX |
XXXXXX XXX XXXX |
$XXX,XXX |
| XXXXXXXX XXXXXX | XXX XX, XXXX | $899,000 XXX XXXX |
| XXXXXXXX XXXXXXX | XXX XX, XXXX | XXX XXXX |
| XXXXXXXX XXXXXX | XXX XX, XXXX | $554,900 XXX XXXX |
| XXXXXXXX XXXXXXX | XXX XX, XXXX | XXX XXXX |
| XXXXXXXX XXXXXX | XXX XX, XXXX | $569,900 XXX XXXX |
| XXXXXXXX XXXX | XXX XX, XXXX | $525,000 XXX XXXX |
| XXXXXXXX XXXXXX | XXX XX, XXXX | $529,900 XXX XXXX |
| XXXXXXXX XXXXXXX | XXX XX, XXXX | XXX XXXX |
| XXXXXXXX XXXXXX | XXX XX, XXXX | $549,900 XXX XXXX |
| XXXXXXXX XXXXXXX | XXX XX, XXXX | XXX XXXX |
| XXXXXXXX XXXXXX | XXX XX, XXXX | $549,900 XXX XXXX |
| XXXXXXXX XXXXXXX | XXX XX, XXXX | XXX XXXX |
| XXXXXXXX XXXXXX | XXX XX, XXXX | $554,900 XXX XXXX |
| XXXXXXXX XXXXXXX | XXX XX, XXXX | XXX XXXX |
| XXXXXXXX XXXXXX | XXX XX, XXXX | $569,900 XXX XXXX |
Car-Dependent
- Almost all errands require a car.
Somewhat Bikeable
- Almost all errands require a car.

Kirby Centennial Public School
Elementary: PublicOrono Public School
Elementary: PublicEnniskillen Public School
Elementary: PublicThe Pines Senior Public School
Elementary: PublicGrandview Public School
Elementary: PublicRolling Hills Public School
Elementary: PublicSt. Thomas Aquinas Catholic Secondary School
Secondary: CatholicCentre for Individual Studies
Secondary: PublicClarke High School
Secondary: PublicClarington Central Secondary School
Secondary: PublicBowmanville High School
Secondary: PublicSt. Stephen Catholic Secondary School
Secondary: Catholic- 3 bath
- 4 bed
119 Corbett Drive, Kawartha Lakes, Ontario • L0A 1K0 • Pontypool
- 2 bath
- 3 bed
63 Pinewood Crescent, Kawartha Lakes, Ontario • L0A 1K0 • Pontypool



