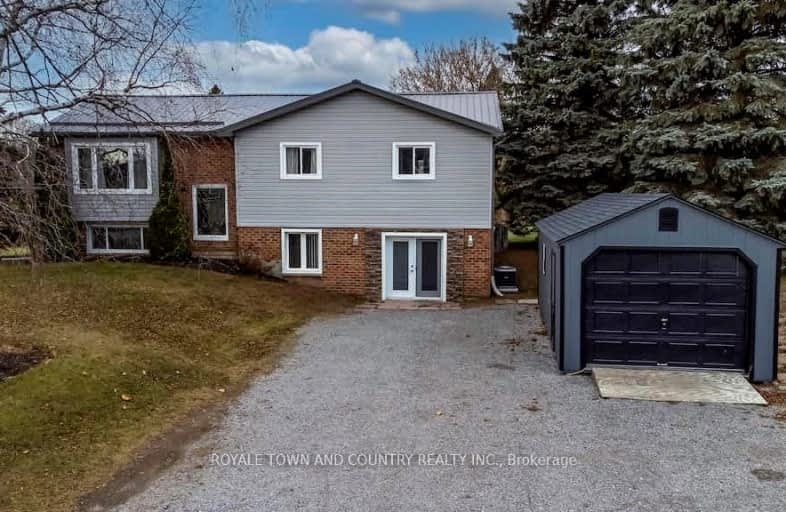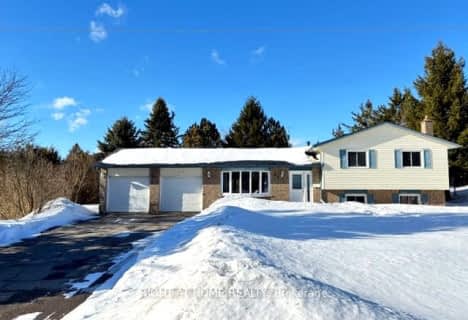Car-Dependent
- Almost all errands require a car.
3
/100
Somewhat Bikeable
- Most errands require a car.
25
/100

Kirby Centennial Public School
Elementary: Public
11.25 km
Orono Public School
Elementary: Public
14.84 km
Enniskillen Public School
Elementary: Public
15.17 km
The Pines Senior Public School
Elementary: Public
19.10 km
Grandview Public School
Elementary: Public
5.57 km
Rolling Hills Public School
Elementary: Public
9.48 km
St. Thomas Aquinas Catholic Secondary School
Secondary: Catholic
25.80 km
Centre for Individual Studies
Secondary: Public
21.48 km
Clarke High School
Secondary: Public
19.02 km
Clarington Central Secondary School
Secondary: Public
22.98 km
Bowmanville High School
Secondary: Public
22.27 km
St. Stephen Catholic Secondary School
Secondary: Catholic
21.13 km
-
Bunny Plaza
Bethany ON 7.95km -
Long Sault Conservation Area
9293 Woodley Rd, Hampton ON L0B 1J0 11.13km -
Elliot Park
Hampton ON 18.24km
-
TD Bank Financial Group
570 Longworth Ave, Bowmanville ON L1C 0H4 20.7km -
TD Canada Trust ATM
570 Longworth Ave, Bowmanville ON L1C 0H4 20.73km -
BMO Bank of Montreal
243 King St E, Bowmanville ON L1C 3X1 22.62km



