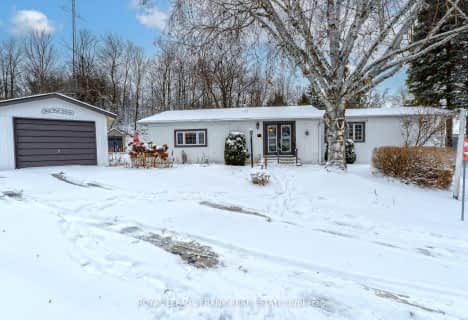Sold on Sep 20, 2018
Note: Property is not currently for sale or for rent.

-
Type: Detached
-
Style: Bungalow
-
Lot Size: 61.75 x 84.65
-
Age: No Data
-
Taxes: $2,566 per year
-
Days on Site: 22 Days
-
Added: Oct 10, 2023 (3 weeks on market)
-
Updated:
-
Last Checked: 3 months ago
-
MLS®#: X7114825
-
Listed By: Affinity group pinnacle realty ltd., brokerage - 150
Super starter or retirement all brick 2+1 bedroom bungalow in convenient location close to all amenities. The bright main floor offers a spacious kitchen, separate dining room with pocket doors to a good sized living room with built in storage and bay window, two bedrooms with hardwood flooring, full bath and a walk-out to the fenced yard. The lower level has a third bedroom, family room, large storage room and a spa inspired four piece bathroom with large shower and a jetted tub.
Property Details
Facts for 15 Rosemary Drive, Kawartha Lakes
Status
Days on Market: 22
Last Status: Sold
Sold Date: Sep 20, 2018
Closed Date: Nov 30, 2018
Expiry Date: Nov 29, 2018
Sold Price: $310,000
Unavailable Date: Sep 20, 2018
Input Date: Aug 30, 2018
Property
Status: Sale
Property Type: Detached
Style: Bungalow
Area: Kawartha Lakes
Community: Lindsay
Assessment Amount: $206,500
Assessment Year: 2018
Inside
Bedrooms: 2
Bedrooms Plus: 1
Bathrooms: 2
Kitchens: 1
Rooms: 6
Air Conditioning: Central Air
Washrooms: 2
Building
Basement: Finished
Basement 2: Full
Exterior: Brick
Parking
Driveway: Pvt Double
Covered Parking Spaces: 1
Fees
Tax Year: 2017
Tax Legal Description: LT 23 PL 501; CITY OF KAWARTHA LAKES
Taxes: $2,566
Highlights
Feature: Fenced Yard
Feature: Hospital
Land
Cross Street: Adelaide St N To Ros
Municipality District: Kawartha Lakes
Fronting On: West
Parcel Number: 632180037
Pool: None
Sewer: Sewers
Lot Depth: 84.65
Lot Frontage: 61.75
Acres: < .50
Zoning: RES
Rooms
Room details for 15 Rosemary Drive, Kawartha Lakes
| Type | Dimensions | Description |
|---|---|---|
| Kitchen Main | 2.66 x 5.10 | |
| Dining Main | 3.60 x 3.96 | Hardwood Floor |
| Living Main | 3.65 x 5.18 | Bay Window |
| Prim Bdrm Main | 3.32 x 2.74 | Hardwood Floor |
| Br Main | 2.94 x 2.74 | Hardwood Floor |
| Br Bsmt | 3.25 x 3.81 | |
| Family Bsmt | 7.92 x 3.50 | |
| Bathroom Main | - | |
| Bathroom Bsmt | - | Hot Tub |
| Utility Bsmt | 2.41 x 4.87 |
| XXXXXXXX | XXX XX, XXXX |
XXXX XXX XXXX |
$XXX,XXX |
| XXX XX, XXXX |
XXXXXX XXX XXXX |
$XXX,XXX |
| XXXXXXXX XXXX | XXX XX, XXXX | $188,000 XXX XXXX |
| XXXXXXXX XXXXXX | XXX XX, XXXX | $189,900 XXX XXXX |

King Albert Public School
Elementary: PublicAlexandra Public School
Elementary: PublicSt. John Paul II Catholic Elementary School
Elementary: CatholicCentral Senior School
Elementary: PublicParkview Public School
Elementary: PublicLeslie Frost Public School
Elementary: PublicSt. Thomas Aquinas Catholic Secondary School
Secondary: CatholicBrock High School
Secondary: PublicFenelon Falls Secondary School
Secondary: PublicLindsay Collegiate and Vocational Institute
Secondary: PublicI E Weldon Secondary School
Secondary: PublicPort Perry High School
Secondary: Public- 2 bath
- 2 bed

