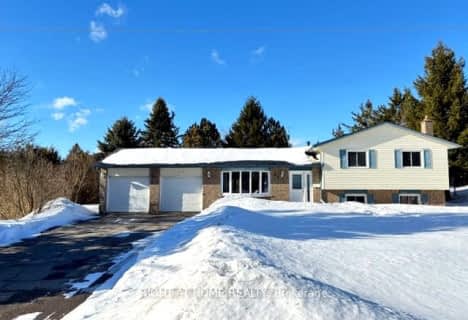Sold on Jun 25, 2020
Note: Property is not currently for sale or for rent.

-
Type: Detached
-
Style: Bungalow
-
Lot Size: 164.04 x 0
-
Age: No Data
-
Taxes: $4,196 per year
-
Days on Site: 35 Days
-
Added: Jul 09, 2023 (1 month on market)
-
Updated:
-
Last Checked: 2 months ago
-
MLS®#: X6546689
-
Listed By: Homelife superior realty inc., brokerage - marmora
Amazing Home Nestled In Privacy On Prestigious Royal Estates Dr., Pontypool. The Property Is Well Manicured And Has A Detached Workshop & Play Area For Children. This 3 Plus 1 Bungalow With Double Car Garage, Boasts A Large Eat In Kitchen To Host Those Large Family Gatherings. The Large Rec Room Walks Out To Large Tranquil Property Treed To The Rear. The Property Is Close To Amenities. (Survey Available. Property Is 1.396 Acres).
Property Details
Facts for 15 Royal Estates Drive, Kawartha Lakes
Status
Days on Market: 35
Last Status: Sold
Sold Date: Jun 25, 2020
Closed Date: Sep 25, 2020
Expiry Date: Sep 30, 2020
Sold Price: $860,000
Unavailable Date: Jun 25, 2020
Input Date: Jun 10, 2020
Prior LSC: Sold
Property
Status: Sale
Property Type: Detached
Style: Bungalow
Area: Kawartha Lakes
Community: Pontypool
Availability Date: 60TO89
Assessment Amount: $439,000
Assessment Year: 2016
Inside
Bedrooms: 3
Bedrooms Plus: 1
Bathrooms: 3
Kitchens: 1
Rooms: 8
Air Conditioning: Central Air
Washrooms: 3
Building
Basement: Finished
Basement 2: Full
Exterior: Brick
Water Supply Type: Drilled Well
Parking
Covered Parking Spaces: 2
Fees
Tax Year: 2019
Tax Legal Description: PCL 35-1 Sec 9M731; Lt 35 Pl 9M731 Kawartha Lakes
Taxes: $4,196
Land
Cross Street: Sandy Hook/John
Municipality District: Kawartha Lakes
Fronting On: West
Parcel Number: 632690258
Pool: None
Sewer: Septic
Lot Frontage: 164.04
Zoning: Residential
Access To Property: Yr Rnd Municpal Rd
Rooms
Room details for 15 Royal Estates Drive, Kawartha Lakes
| Type | Dimensions | Description |
|---|---|---|
| Kitchen Main | 4.26 x 10.49 | Hardwood Floor |
| Living Main | 4.26 x 5.84 | Hardwood Floor |
| Family Main | 4.26 x 5.84 | Hardwood Floor |
| Prim Bdrm Main | 3.47 x 7.03 | Hardwood Floor |
| Br Main | 4.29 x 5.56 | Hardwood Floor |
| Br Main | 3.47 x 3.96 | Hardwood Floor |
| Br Bsmt | 5.15 x 5.76 | |
| Rec Bsmt | 4.41 x 10.10 | |
| Bathroom Main | - | |
| Bathroom Main | - | |
| Bathroom Bsmt | - |
| XXXXXXXX | XXX XX, XXXX |
XXXX XXX XXXX |
$XXX,XXX |
| XXX XX, XXXX |
XXXXXX XXX XXXX |
$XXX,XXX | |
| XXXXXXXX | XXX XX, XXXX |
XXXXXXX XXX XXXX |
|
| XXX XX, XXXX |
XXXXXX XXX XXXX |
$XXX,XXX | |
| XXXXXXXX | XXX XX, XXXX |
XXXXXXX XXX XXXX |
|
| XXX XX, XXXX |
XXXXXX XXX XXXX |
$XXX,XXX |
| XXXXXXXX XXXX | XXX XX, XXXX | $860,000 XXX XXXX |
| XXXXXXXX XXXXXX | XXX XX, XXXX | $875,900 XXX XXXX |
| XXXXXXXX XXXXXXX | XXX XX, XXXX | XXX XXXX |
| XXXXXXXX XXXXXX | XXX XX, XXXX | $899,900 XXX XXXX |
| XXXXXXXX XXXXXXX | XXX XX, XXXX | XXX XXXX |
| XXXXXXXX XXXXXX | XXX XX, XXXX | $949,900 XXX XXXX |

Kirby Centennial Public School
Elementary: PublicOrono Public School
Elementary: PublicEnniskillen Public School
Elementary: PublicThe Pines Senior Public School
Elementary: PublicGrandview Public School
Elementary: PublicRolling Hills Public School
Elementary: PublicCentre for Individual Studies
Secondary: PublicClarke High School
Secondary: PublicCourtice Secondary School
Secondary: PublicClarington Central Secondary School
Secondary: PublicBowmanville High School
Secondary: PublicSt. Stephen Catholic Secondary School
Secondary: Catholic- 3 bath
- 4 bed
119 Corbett Drive, Kawartha Lakes, Ontario • L0A 1K0 • Pontypool
- 2 bath
- 3 bed
63 Pinewood Crescent, Kawartha Lakes, Ontario • L0A 1K0 • Pontypool


