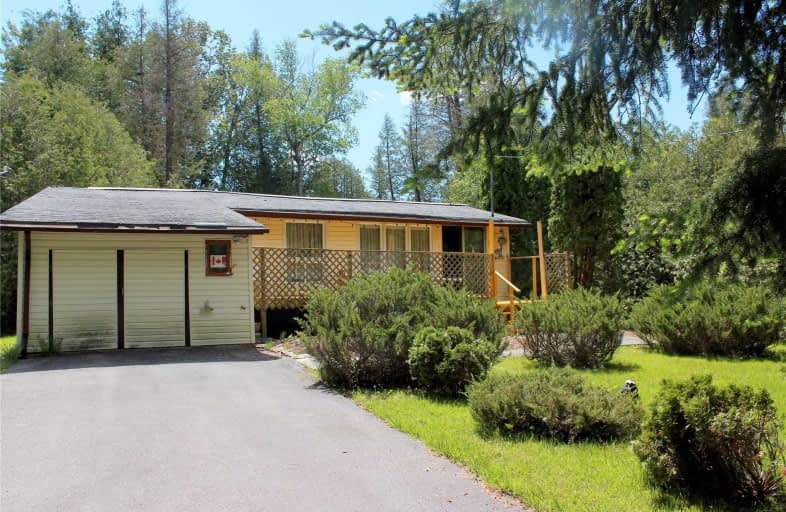Sold on Jul 30, 2021
Note: Property is not currently for sale or for rent.

-
Type: Detached
-
Style: Bungalow
-
Size: 700 sqft
-
Lot Size: 75 x 232 Feet
-
Age: 31-50 years
-
Taxes: $1,391 per year
-
Days on Site: 39 Days
-
Added: Jun 21, 2021 (1 month on market)
-
Updated:
-
Last Checked: 2 months ago
-
MLS®#: X5281461
-
Listed By: Royal lepage kawartha lakes realty inc., brokerage
Attention Renovators! Vintage 4 Season 2 Bd Cottage Needing A Modern Update! Located On A Dead End Street In A Waterfront Neighbourhood Sitting On A Private & Well Treed 75 X 223 Ft Lot Just Steps Away From Lake Access To Canal Lake And The Trent Severn System, Offering Endless Boating, Fantastic Fishing And Swimming. Large Principal Rooms, Good Sized Bedrooms, 4Pc Bath, Walkout To Rear Deck From Dining Area, Steel Roof, Paved Driveway & Shed
Extras
Garden Shed, Garage Is Currently Being Used As Laundry Rm. Hwt Owned
Property Details
Facts for 154 Driftwood Shores Road, Kawartha Lakes
Status
Days on Market: 39
Last Status: Sold
Sold Date: Jul 30, 2021
Closed Date: Sep 20, 2021
Expiry Date: Nov 30, 2021
Sold Price: $310,000
Unavailable Date: Jul 30, 2021
Input Date: Jun 21, 2021
Property
Status: Sale
Property Type: Detached
Style: Bungalow
Size (sq ft): 700
Age: 31-50
Area: Kawartha Lakes
Community: Kirkfield
Availability Date: Tbd
Inside
Bedrooms: 2
Bathrooms: 1
Kitchens: 1
Rooms: 6
Den/Family Room: No
Air Conditioning: None
Fireplace: No
Laundry Level: Main
Central Vacuum: N
Washrooms: 1
Utilities
Electricity: Yes
Gas: No
Cable: Available
Telephone: Available
Building
Basement: Crawl Space
Heat Type: Baseboard
Heat Source: Electric
Exterior: Vinyl Siding
Elevator: N
Water Supply Type: Dug Well
Water Supply: Well
Special Designation: Unknown
Retirement: N
Parking
Driveway: Private
Garage Type: Other
Covered Parking Spaces: 5
Total Parking Spaces: 5
Fees
Tax Year: 2021
Tax Legal Description: Lt 45 Pl 322; City Of Kawartha Lakes
Taxes: $1,391
Highlights
Feature: Cul De Sac
Feature: Lake Access
Feature: Lake Backlot
Feature: Marina
Feature: School Bus Route
Feature: Wooded/Treed
Land
Cross Street: Hwy 48 & Centennial
Municipality District: Kawartha Lakes
Fronting On: South
Pool: None
Sewer: Tank
Lot Depth: 232 Feet
Lot Frontage: 75 Feet
Waterfront: Indirect
Rooms
Room details for 154 Driftwood Shores Road, Kawartha Lakes
| Type | Dimensions | Description |
|---|---|---|
| Living Main | 4.59 x 5.81 | |
| Kitchen Main | 2.16 x 2.15 | |
| Dining Main | 2.77 x 3.37 | |
| Master Main | 3.37 x 3.37 | |
| Br Main | 3.05 x 2.76 |
| XXXXXXXX | XXX XX, XXXX |
XXXX XXX XXXX |
$XXX,XXX |
| XXX XX, XXXX |
XXXXXX XXX XXXX |
$XXX,XXX | |
| XXXXXXXX | XXX XX, XXXX |
XXXXXXX XXX XXXX |
|
| XXX XX, XXXX |
XXXXXX XXX XXXX |
$XXX,XXX |
| XXXXXXXX XXXX | XXX XX, XXXX | $310,000 XXX XXXX |
| XXXXXXXX XXXXXX | XXX XX, XXXX | $319,900 XXX XXXX |
| XXXXXXXX XXXXXXX | XXX XX, XXXX | XXX XXXX |
| XXXXXXXX XXXXXX | XXX XX, XXXX | $359,900 XXX XXXX |

Foley Catholic School
Elementary: CatholicHoly Family Catholic School
Elementary: CatholicThorah Central Public School
Elementary: PublicBrechin Public School
Elementary: PublicWoodville Elementary School
Elementary: PublicLady Mackenzie Public School
Elementary: PublicOrillia Campus
Secondary: PublicSt. Thomas Aquinas Catholic Secondary School
Secondary: CatholicBrock High School
Secondary: PublicFenelon Falls Secondary School
Secondary: PublicLindsay Collegiate and Vocational Institute
Secondary: PublicI E Weldon Secondary School
Secondary: Public

