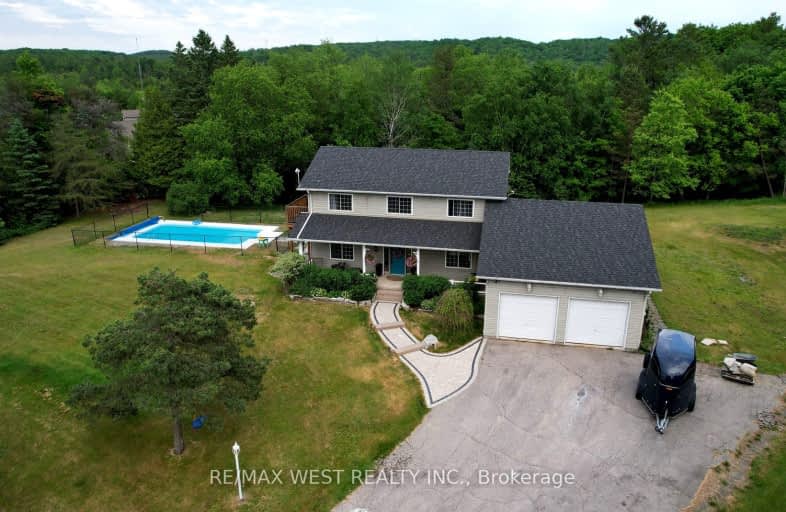Car-Dependent
- Almost all errands require a car.
0
/100
Somewhat Bikeable
- Almost all errands require a car.
21
/100

Kirby Centennial Public School
Elementary: Public
12.90 km
Hampton Junior Public School
Elementary: Public
15.76 km
Enniskillen Public School
Elementary: Public
11.83 km
Grandview Public School
Elementary: Public
6.27 km
Rolling Hills Public School
Elementary: Public
13.13 km
Cartwright Central Public School
Elementary: Public
9.50 km
Centre for Individual Studies
Secondary: Public
20.78 km
Clarke High School
Secondary: Public
20.16 km
Courtice Secondary School
Secondary: Public
22.76 km
Clarington Central Secondary School
Secondary: Public
21.99 km
Bowmanville High School
Secondary: Public
21.81 km
St. Stephen Catholic Secondary School
Secondary: Catholic
20.26 km
-
Black Dog Bar & Grill
6065 Taunton Road, Clarington, ON L0B 1M0 14.63km -
Castle John's Pub
11-1894 Scugog Street, Port Perry, ON L9L 1H7 19.06km -
Col Mustard Bar & Grill
15 Water Street, Port Perry, ON L9L 1H9 19.26km
-
Long Sault Conservation spot
Clarington ON 7.6km -
Ganaraska Forest Centre
10585 Cold Springs Camp Rd, Port Hope ON L0A 1B0 16.16km -
Solina Community Park
Solina Rd, Solina ON 16.45km
-
CIBC
145 Queen St, Port Perry ON L9L 1B8 19.51km -
TD Canada Trust Branch and ATM
165 Queen St, Port Perry ON L9L 1B8 19.54km -
TD Bank Financial Group
165 Queen St, Port Perry ON L9L 1B8 19.53km


