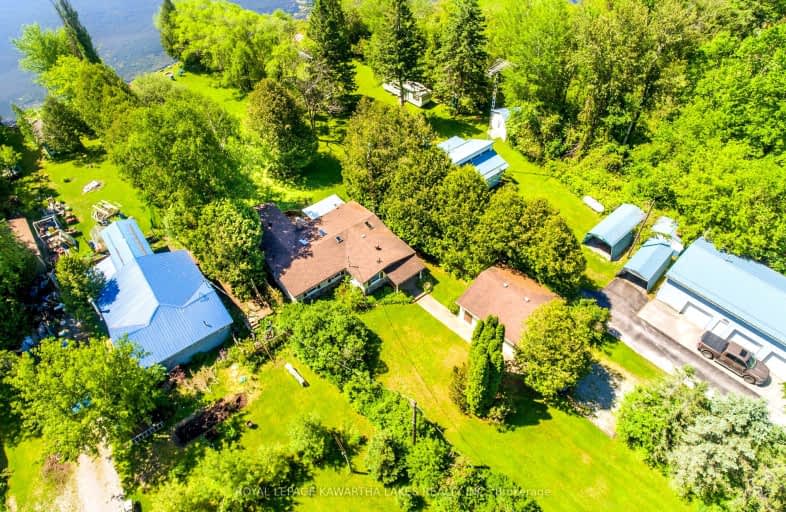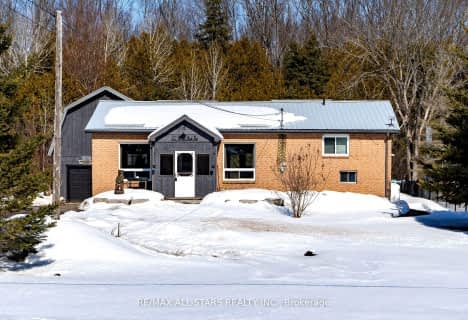
Car-Dependent
- Almost all errands require a car.
Somewhat Bikeable
- Most errands require a car.

Foley Catholic School
Elementary: CatholicHoly Family Catholic School
Elementary: CatholicThorah Central Public School
Elementary: PublicBrechin Public School
Elementary: PublicWoodville Elementary School
Elementary: PublicLady Mackenzie Public School
Elementary: PublicOrillia Campus
Secondary: PublicSt. Thomas Aquinas Catholic Secondary School
Secondary: CatholicBrock High School
Secondary: PublicFenelon Falls Secondary School
Secondary: PublicLindsay Collegiate and Vocational Institute
Secondary: PublicI E Weldon Secondary School
Secondary: Public-
Beaverton Mill Gateway Park
Beaverton ON 21.15km -
Garnet Graham Beach Park
Fenelon Falls ON K0M 1N0 21.62km -
McRae Point Provincial Park
McRae Park Rd, Ramara ON 25.79km
-
CIBC
2290 King St, Brechin ON L0K 1B0 20.84km -
CIBC
2 Albert St, Coboconk ON K0M 1K0 18.24km -
TD Bank Financial Group
11 Beaver Ave, Beaverton ON L0K 1A0 20.03km
- 2 bath
- 3 bed
- 1100 sqft
172 McGuire Beach Road, Kawartha Lakes, Ontario • K0M 2B0 • Kirkfield



