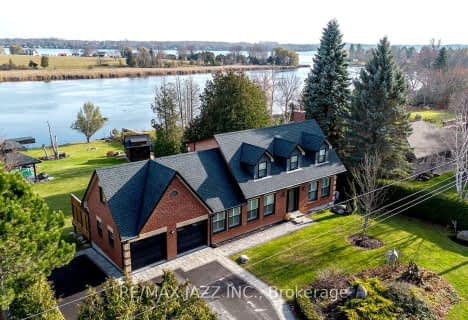Removed on May 15, 2025
Note: Property is not currently for sale or for rent.

-
Type: Detached
-
Style: Bungalow
-
Lot Size: 80 x 247.71
-
Age: 6-15 years
-
Taxes: $6,533 per year
-
Days on Site: 21 Days
-
Added: Jul 05, 2023 (3 weeks on market)
-
Updated:
-
Last Checked: 1 month ago
-
MLS®#: X6249969
-
Listed By: Exp realty brokerage
Stunning Custom Built Waterfront Bungalow With Full, Finished Walk-Out Basement! Home Features 3+2 Bedrooms, 3 Bathrooms With Entertainment Kitchen & Open Concept Layout With Vaulted Ceiling, Feature Wall & Gas Fireplace. Multiple Walk-Outs From Both Levels With Water Views From Everywhere. Spacious Rooms With Lots Of Storage & Natural Light. Dream 3-Car Heated Garage With Unfinished Loft & Circular Driveway. Incredible Landscaped Rear Yard With Large Firepit & Entertainers Covered Bar! Launch And Dock Your Boat In Your Own Backyard! Enjoy The All The Trent Severn Waterway Has To Offer. Shows A 10!
Property Details
Facts for 16 Aino Beach Road, Kawartha Lakes
Status
Days on Market: 21
Last Status: Terminated
Sold Date: May 15, 2025
Closed Date: Nov 30, -0001
Expiry Date: Mar 31, 2023
Unavailable Date: Jan 18, 2023
Input Date: Dec 28, 2022
Prior LSC: Listing with no contract changes
Property
Status: Sale
Property Type: Detached
Style: Bungalow
Age: 6-15
Area: Kawartha Lakes
Availability Date: FLEX
Assessment Amount: $631,000
Assessment Year: 2022
Inside
Bedrooms: 3
Bedrooms Plus: 1
Bathrooms: 3
Kitchens: 1
Rooms: 8
Air Conditioning: Central Air
Washrooms: 3
Building
Basement: Finished
Basement 2: Full
Exterior: Stone
Exterior: Vinyl Siding
Elevator: N
Water Supply Type: Drilled Well
Parking
Driveway: Circular
Covered Parking Spaces: 10
Fees
Tax Year: 2022
Tax Legal Description: LT 5 PL 539; CITY OF KAWARTHA LAKES
Taxes: $6,533
Land
Cross Street: Rainbow Ridge Rd/Ain
Municipality District: Kawartha Lakes
Fronting On: East
Parcel Number: 631970178
Sewer: Septic
Lot Depth: 247.71
Lot Frontage: 80
Lot Irregularities: 53.61 X 91.77 X 247.7
Acres: .50-1.99
Zoning: RR3
Water Body Type: Lake
Water Frontage: 81.13
Water Features: Dock
Water Features: Trent System
Shoreline Allowance: None
Rooms
Room details for 16 Aino Beach Road, Kawartha Lakes
| Type | Dimensions | Description |
|---|---|---|
| Kitchen Main | 5.51 x 3.33 | |
| Living Main | 5.51 x 7.62 | Cathedral Ceiling, Fireplace |
| Dining Main | 3.66 x 2.41 | Open Concept |
| Prim Bdrm Main | 5.28 x 4.24 | Ensuite Bath |
| Br Main | 3.63 x 3.58 | Hardwood Floor |
| Br Main | 3.63 x 3.94 | Hardwood Floor |
| Rec Lower | 8.18 x 12.19 | Vinyl Floor |
| Br Lower | 4.55 x 3.33 | Vinyl Floor |
| Office Lower | 4.24 x 4.11 | Vinyl Floor |
| Bathroom Main | - | |
| Bathroom Main | - | Ensuite Bath |
| Bathroom Lower | - |
| XXXXXXXX | XXX XX, XXXX |
XXXX XXX XXXX |
$X,XXX,XXX |
| XXX XX, XXXX |
XXXXXX XXX XXXX |
$X,XXX,XXX | |
| XXXXXXXX | XXX XX, XXXX |
XXXXXXX XXX XXXX |
|
| XXX XX, XXXX |
XXXXXX XXX XXXX |
$X,XXX,XXX | |
| XXXXXXXX | XXX XX, XXXX |
XXXXXXX XXX XXXX |
|
| XXX XX, XXXX |
XXXXXX XXX XXXX |
$X,XXX,XXX | |
| XXXXXXXX | XXX XX, XXXX |
XXXX XXX XXXX |
$X,XXX,XXX |
| XXX XX, XXXX |
XXXXXX XXX XXXX |
$X,XXX,XXX | |
| XXXXXXXX | XXX XX, XXXX |
XXXXXXX XXX XXXX |
|
| XXX XX, XXXX |
XXXXXX XXX XXXX |
$X,XXX,XXX | |
| XXXXXXXX | XXX XX, XXXX |
XXXXXXX XXX XXXX |
|
| XXX XX, XXXX |
XXXXXX XXX XXXX |
$X,XXX,XXX | |
| XXXXXXXX | XXX XX, XXXX |
XXXX XXX XXXX |
$X,XXX,XXX |
| XXX XX, XXXX |
XXXXXX XXX XXXX |
$X,XXX,XXX |
| XXXXXXXX XXXX | XXX XX, XXXX | $1,825,000 XXX XXXX |
| XXXXXXXX XXXXXX | XXX XX, XXXX | $1,899,000 XXX XXXX |
| XXXXXXXX XXXXXXX | XXX XX, XXXX | XXX XXXX |
| XXXXXXXX XXXXXX | XXX XX, XXXX | $1,998,000 XXX XXXX |
| XXXXXXXX XXXXXXX | XXX XX, XXXX | XXX XXXX |
| XXXXXXXX XXXXXX | XXX XX, XXXX | $2,089,000 XXX XXXX |
| XXXXXXXX XXXX | XXX XX, XXXX | $1,825,000 XXX XXXX |
| XXXXXXXX XXXXXX | XXX XX, XXXX | $1,899,000 XXX XXXX |
| XXXXXXXX XXXXXXX | XXX XX, XXXX | XXX XXXX |
| XXXXXXXX XXXXXX | XXX XX, XXXX | $1,998,000 XXX XXXX |
| XXXXXXXX XXXXXXX | XXX XX, XXXX | XXX XXXX |
| XXXXXXXX XXXXXX | XXX XX, XXXX | $2,089,000 XXX XXXX |
| XXXXXXXX XXXX | XXX XX, XXXX | $1,500,000 XXX XXXX |
| XXXXXXXX XXXXXX | XXX XX, XXXX | $1,595,000 XXX XXXX |

Central Senior School
Elementary: PublicDr George Hall Public School
Elementary: PublicCartwright Central Public School
Elementary: PublicMariposa Elementary School
Elementary: PublicSt. Dominic Catholic Elementary School
Elementary: CatholicLeslie Frost Public School
Elementary: PublicSt. Thomas Aquinas Catholic Secondary School
Secondary: CatholicBrock High School
Secondary: PublicLindsay Collegiate and Vocational Institute
Secondary: PublicI E Weldon Secondary School
Secondary: PublicPort Perry High School
Secondary: PublicMaxwell Heights Secondary School
Secondary: Public- 2 bath
- 3 bed
548 View Lake Road, Scugog, Ontario • L0B 1K0 • Rural Scugog
- 4 bath
- 5 bed
- 3500 sqft
46 O'Reilly Lane, Kawartha Lakes, Ontario • K0M 2C0 • Little Britain
- 4 bath
- 3 bed
44 Aino Beach Road, Kawartha Lakes, Ontario • K0M 2C0 • Little Britain



