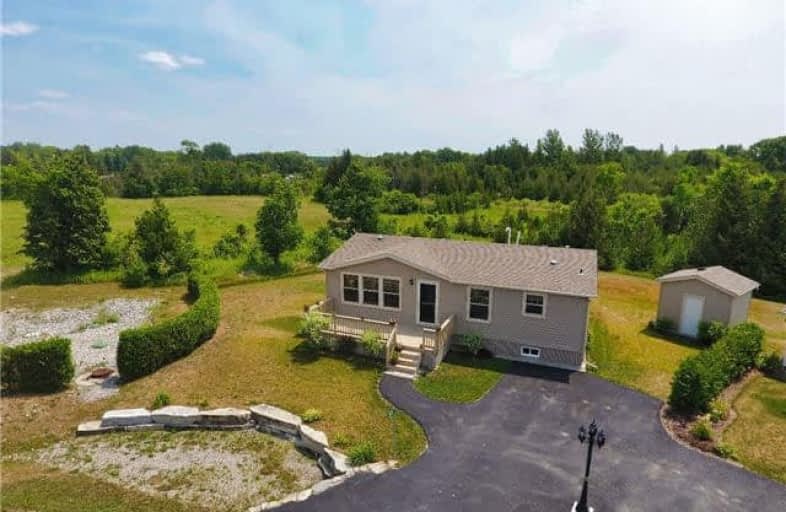Sold on Aug 15, 2018
Note: Property is not currently for sale or for rent.

-
Type: Mobile/Trailer
-
Style: Bungalow
-
Size: 700 sqft
-
Lot Size: 0 x 0 Feet
-
Age: 6-15 years
-
Taxes: $623 per year
-
Days on Site: 34 Days
-
Added: Sep 07, 2019 (1 month on market)
-
Updated:
-
Last Checked: 3 months ago
-
MLS®#: X4189881
-
Listed By: Mincom plus realty inc., brokerage
Gorgeous Home In The Adult Community Of Herons Landing. This Two Bedroom Two Bath Home Features Open Concept Living Area, The Great Room Has Vaulted Ceilings And All Appliances Included. Everything You Need On One Level. Master Bedroom Features A Large 3 Piece Ensuite & A Walk Out Patio Door To Your Private Deck Backing On To Green Space. Nothing Better Than Waking Up To Nature At Your Door Step. Custom Wood Floors Throughout. Just A Short Walk To The...
Extras
Community Club House You Will Find An Outdoor Salt Water Pool, 2 Change Rms With Saunas. You Will Also Find A Games Room & Entertaining Room. This Is A Pet Friendly Neighbourhood. Legal: Rented Land Hart Housing Model Z240010F Serial Md4908
Property Details
Facts for 16 B Creekside Circle, Kawartha Lakes
Status
Days on Market: 34
Last Status: Sold
Sold Date: Aug 15, 2018
Closed Date: Sep 25, 2018
Expiry Date: Dec 12, 2018
Sold Price: $270,000
Unavailable Date: Aug 15, 2018
Input Date: Jul 12, 2018
Property
Status: Sale
Property Type: Mobile/Trailer
Style: Bungalow
Size (sq ft): 700
Age: 6-15
Area: Kawartha Lakes
Community: Dunsford
Availability Date: 15
Inside
Bedrooms: 2
Bathrooms: 2
Kitchens: 1
Rooms: 7
Den/Family Room: No
Air Conditioning: None
Fireplace: No
Laundry Level: Main
Washrooms: 2
Utilities
Electricity: Yes
Gas: No
Cable: Available
Telephone: Available
Building
Basement: Crawl Space
Heat Type: Forced Air
Heat Source: Propane
Exterior: Vinyl Siding
Elevator: N
UFFI: No
Energy Certificate: N
Green Verification Status: N
Water Supply Type: Comm Well
Water Supply: Other
Physically Handicapped-Equipped: N
Special Designation: Unknown
Other Structures: Garden Shed
Retirement: Y
Parking
Driveway: Available
Garage Type: None
Covered Parking Spaces: 2
Total Parking Spaces: 2
Fees
Tax Year: 2018
Tax Legal Description: See Extras
Taxes: $623
Highlights
Feature: Cul De Sac
Feature: Lake Access
Feature: Level
Feature: Park
Feature: Rec Centre
Feature: River/Stream
Land
Cross Street: Hwy 36 & Cedar Glen
Municipality District: Kawartha Lakes
Fronting On: South
Parcel Number: 631422046
Pool: Inground
Sewer: Septic
Acres: < .50
Zoning: Res
Waterfront: Indirect
Additional Media
- Virtual Tour: http://www.youronlineagents.com/kawarthalakesrealestate/viewcustompage.php?id=20928
Rooms
Room details for 16 B Creekside Circle, Kawartha Lakes
| Type | Dimensions | Description |
|---|---|---|
| Living Main | 3.96 x 4.60 | |
| Kitchen Main | 4.02 x 5.54 | Combined W/Dining |
| Master Main | 3.20 x 5.05 | |
| 2nd Br Main | 2.74 x 3.47 | |
| Bathroom Main | - | 4 Pc Bath |
| Bathroom Main | - | 3 Pc Ensuite |
| Laundry Main | 2.25 x 2.31 |
| XXXXXXXX | XXX XX, XXXX |
XXXX XXX XXXX |
$XXX,XXX |
| XXX XX, XXXX |
XXXXXX XXX XXXX |
$XXX,XXX |
| XXXXXXXX XXXX | XXX XX, XXXX | $270,000 XXX XXXX |
| XXXXXXXX XXXXXX | XXX XX, XXXX | $275,000 XXX XXXX |

St. Luke Catholic Elementary School
Elementary: CatholicQueen Victoria Public School
Elementary: PublicJack Callaghan Public School
Elementary: PublicDunsford District Elementary School
Elementary: PublicBobcaygeon Public School
Elementary: PublicLangton Public School
Elementary: PublicÉSC Monseigneur-Jamot
Secondary: CatholicSt. Thomas Aquinas Catholic Secondary School
Secondary: CatholicFenelon Falls Secondary School
Secondary: PublicCrestwood Secondary School
Secondary: PublicLindsay Collegiate and Vocational Institute
Secondary: PublicI E Weldon Secondary School
Secondary: Public

