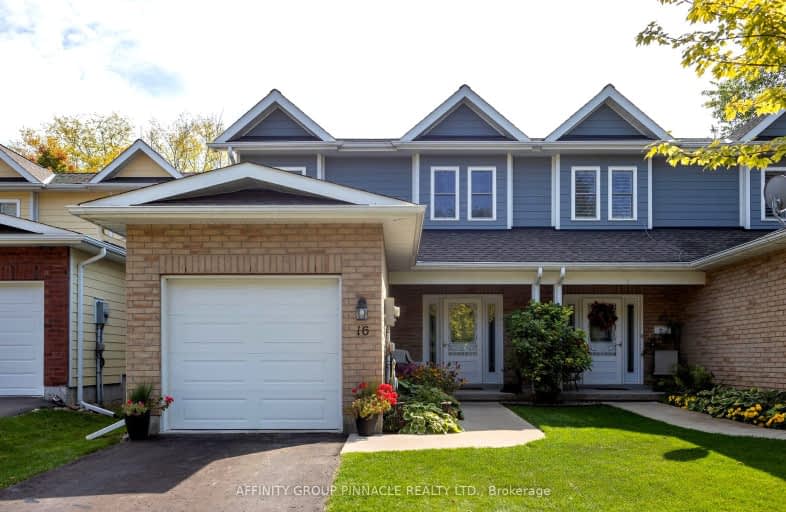
3D Walkthrough
Somewhat Walkable
- Some errands can be accomplished on foot.
56
/100
Somewhat Bikeable
- Most errands require a car.
32
/100

Fenelon Twp Public School
Elementary: Public
10.91 km
St. John Paul II Catholic Elementary School
Elementary: Catholic
18.54 km
Ridgewood Public School
Elementary: Public
15.54 km
Dunsford District Elementary School
Elementary: Public
11.68 km
Parkview Public School
Elementary: Public
19.40 km
Langton Public School
Elementary: Public
1.27 km
St. Thomas Aquinas Catholic Secondary School
Secondary: Catholic
22.72 km
Brock High School
Secondary: Public
34.23 km
Fenelon Falls Secondary School
Secondary: Public
0.82 km
Crestwood Secondary School
Secondary: Public
39.14 km
Lindsay Collegiate and Vocational Institute
Secondary: Public
20.33 km
I E Weldon Secondary School
Secondary: Public
19.61 km
-
Garnet Graham Beach Park
Fenelon Falls ON K0M 1N0 1km -
Bobcaygeon Agriculture Park
Mansfield St, Bobcaygeon ON K0M 1A0 14.51km -
Riverview Park
Bobcaygeon ON 15.91km
-
TD Bank Financial Group
49 Colbourne St, Fenelon Falls ON K0M 1N0 0.54km -
BMO Bank of Montreal
39 Colborne St, Fenelon Falls ON K0M 1N0 0.54km -
CIBC
37 Colborne St, Fenelon Falls ON K0M 1N0 0.55km

