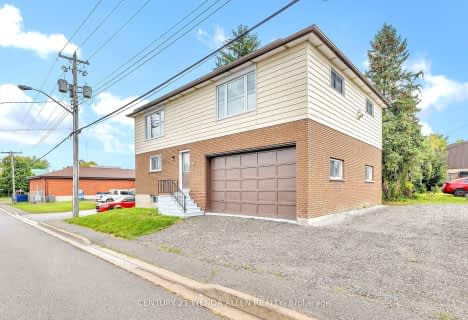Sold on Nov 07, 2019
Note: Property is not currently for sale or for rent.

-
Type: Detached
-
Style: 2-Storey
-
Lot Size: 82.51 x 132
-
Age: No Data
-
Taxes: $2,815 per year
-
Days on Site: 13 Days
-
Added: Oct 10, 2023 (1 week on market)
-
Updated:
-
Last Checked: 2 months ago
-
MLS®#: X7115901
-
Listed By: Re/max jazz inc., brokerage - 151
Immaculately Renovated Home With An Abundance Of Charm. Located On A Huge Lot, This Home Offers 9' Ceilings, Granite Counters, Custom Chef Inspired Kitchen With Gas Range, Breakfast Island + So Much More. Located On A Quiet Street Yet Walking Distance To Shops And Restaurants. 3 Bedrooms And 2 Full Baths. Newer S/S Appliances, Freshly Painted, Roof (2018) Windows (2018) Flooring (2018) Furnace /Ac (2008) All Electrical Light Fixtures And Window Coverings. Move In Ready - This Is A Must See!!
Property Details
Facts for 16 George Street, Kawartha Lakes
Status
Days on Market: 13
Last Status: Sold
Sold Date: Nov 07, 2019
Closed Date: Jan 09, 2020
Expiry Date: Feb 22, 2020
Sold Price: $480,000
Unavailable Date: Nov 07, 2019
Input Date: Oct 26, 2019
Prior LSC: Listing with no contract changes
Property
Status: Sale
Property Type: Detached
Style: 2-Storey
Area: Kawartha Lakes
Community: Omemee
Availability Date: 30TO59
Assessment Amount: $286,000
Assessment Year: 2016
Inside
Bedrooms: 3
Bathrooms: 2
Kitchens: 1
Rooms: 10
Air Conditioning: Central Air
Washrooms: 2
Building
Basement: Full
Basement 2: Unfinished
Exterior: Vinyl Siding
Water Supply Type: Drilled Well
Parking
Covered Parking Spaces: 4
Fees
Tax Year: 2018
Tax Legal Description: S 1/2 Lt 6 S/S Victoria St, 7 S/S Victoria Pl 109
Taxes: $2,815
Land
Cross Street: East On King St, Lef
Municipality District: Kawartha Lakes
Fronting On: South
Parcel Number: 632560283
Pool: None
Sewer: Sewers
Lot Depth: 132
Lot Frontage: 82.51
Acres: < .50
Zoning: RES
Access To Property: No Road
Rooms
Room details for 16 George Street, Kawartha Lakes
| Type | Dimensions | Description |
|---|---|---|
| Mudroom Main | 3.04 x 3.65 | |
| Dining Main | 3.65 x 4.29 | Hardwood Floor, Open Concept |
| Living Main | 3.65 x 4.87 | Hardwood Floor |
| Kitchen Main | 3.65 x 4.26 | Hardwood Floor |
| Prim Bdrm 2nd | 3.65 x 4.26 | Hardwood Floor, Semi Ensuite, W/I Closet |
| Br 2nd | 3.65 x 3.96 | Hardwood Floor |
| Br 2nd | 4.29 x 3.96 | Hardwood Floor |
| Bathroom Main | - | |
| Bathroom 2nd | - |
| XXXXXXXX | XXX XX, XXXX |
XXXX XXX XXXX |
$XXX,XXX |
| XXX XX, XXXX |
XXXXXX XXX XXXX |
$XXX,XXX | |
| XXXXXXXX | XXX XX, XXXX |
XXXX XXX XXXX |
$XXX,XXX |
| XXX XX, XXXX |
XXXXXX XXX XXXX |
$XXX,XXX | |
| XXXXXXXX | XXX XX, XXXX |
XXXX XXX XXXX |
$XXX,XXX |
| XXX XX, XXXX |
XXXXXX XXX XXXX |
$XXX,XXX | |
| XXXXXXXX | XXX XX, XXXX |
XXXX XXX XXXX |
$XXX,XXX |
| XXX XX, XXXX |
XXXXXX XXX XXXX |
$XXX,XXX |
| XXXXXXXX XXXX | XXX XX, XXXX | $480,000 XXX XXXX |
| XXXXXXXX XXXXXX | XXX XX, XXXX | $499,900 XXX XXXX |
| XXXXXXXX XXXX | XXX XX, XXXX | $169,000 XXX XXXX |
| XXXXXXXX XXXXXX | XXX XX, XXXX | $179,900 XXX XXXX |
| XXXXXXXX XXXX | XXX XX, XXXX | $480,000 XXX XXXX |
| XXXXXXXX XXXXXX | XXX XX, XXXX | $499,900 XXX XXXX |
| XXXXXXXX XXXX | XXX XX, XXXX | $473,000 XXX XXXX |
| XXXXXXXX XXXXXX | XXX XX, XXXX | $489,900 XXX XXXX |

North Cavan Public School
Elementary: PublicSt. Luke Catholic Elementary School
Elementary: CatholicScott Young Public School
Elementary: PublicLady Eaton Elementary School
Elementary: PublicRolling Hills Public School
Elementary: PublicJack Callaghan Public School
Elementary: PublicÉSC Monseigneur-Jamot
Secondary: CatholicSt. Thomas Aquinas Catholic Secondary School
Secondary: CatholicHoly Cross Catholic Secondary School
Secondary: CatholicCrestwood Secondary School
Secondary: PublicLindsay Collegiate and Vocational Institute
Secondary: PublicI E Weldon Secondary School
Secondary: Public- 3 bath
- 3 bed
11 MARY Street East, Kawartha Lakes, Ontario • K0L 2W0 • Omemee

